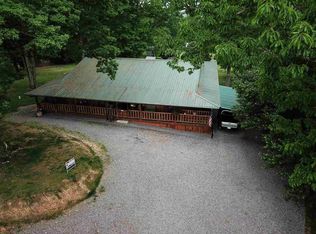Looking for that nestle in the woods feel with over 2000 sq ft, then this is it. Nice mountain views off back deck. Home has a complete wrap around covered porch for all those needs to enjoy, relax and entertain. 1.72 acres with partial fencing. Spacious cathedral ceilings, split bedrooms, wood, carpet and tile floors. Gorgeous masonry gas fireplace that owner built himself. Home also features a recent installed dual fuel system for HVAC. Full unfinished basement / workshop that is also plumbed in. 2 car attached carport on main along with full garage door below. Large mudroom, utility room also 2nd pantry area that has access to back deck. Convenient to Jefferson City, Rutledge, Knoxville and Cherokee Lake with all its amenities. Copy and Paste to browser for Virtual Tour: https://youtu.be/CpmKio_plYI
This property is off market, which means it's not currently listed for sale or rent on Zillow. This may be different from what's available on other websites or public sources.
