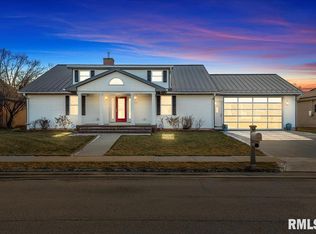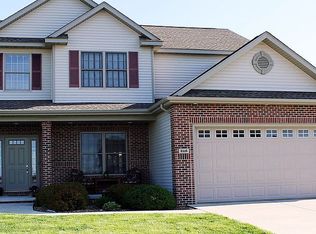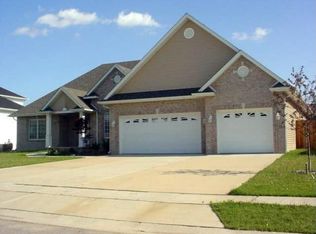Sold for $389,000
$389,000
2316 Mallard Pointe Ct, Springfield, IL 62712
4beds
3,560sqft
Single Family Residence, Residential
Built in 1992
-- sqft lot
$412,800 Zestimate®
$109/sqft
$3,104 Estimated rent
Home value
$412,800
$372,000 - $458,000
$3,104/mo
Zestimate® history
Loading...
Owner options
Explore your selling options
What's special
Do you need a quality custom built one owner home located in the Chatham school district with Springfield utilities?? This home has it all. Gorgeous 2 story entry. Seller has made many updates throughout this home. The newer kitchen is incredible. Built in spice rack, built in coffee bar, gorgeous color with beautiful granite countertops, back splash and upscale appliances. Cabinets have pull outs. The primary bathroom has a stand alone jetted tub, with dual head marble walk in shower, seating in shower, slate floors, two walk in closets with professional organizers, and a balcony for privacy. The primary bedroom itself is extra large with a window seat, 2 book cases, wall mirror, and an elegant fireplace. Large windows for great lighting throughout. Fresh paint throughout. The hot water system is immediate and endless hot water. Roof was replaced 5-8 years ago. The driveway was repoured 2 years ago. Seller epoxied the garage floor, and the front porch. The driveway and the sidewalk to the front porch have stamped concrete. Furnace and air were updated.The basement is partially finished with a family room, slate flooring, and a bedroom without egress windows. Three beautiful fireplaces in this home. The large back yard is resort like.Luxurious top of the line chlorine swim spa and a hot tub set into a maintenance free trex decking. There is a patio too. Beautifully landscaped oasis in this very private backyard. Fantastic location!! Just move in!!
Zillow last checked: 8 hours ago
Listing updated: November 02, 2024 at 01:01pm
Listed by:
Lori A Waggener Pref:217-341-6787,
The Real Estate Group, Inc.
Bought with:
Becky Bentley, 475102749
The Real Estate Group, Inc.
Source: RMLS Alliance,MLS#: CA1030597 Originating MLS: Capital Area Association of Realtors
Originating MLS: Capital Area Association of Realtors

Facts & features
Interior
Bedrooms & bathrooms
- Bedrooms: 4
- Bathrooms: 3
- Full bathrooms: 3
Bedroom 1
- Level: Upper
- Dimensions: 15ft 9in x 22ft 5in
Bedroom 2
- Level: Upper
- Dimensions: 13ft 5in x 12ft 4in
Bedroom 3
- Level: Upper
- Dimensions: 13ft 6in x 11ft 0in
Bedroom 4
- Level: Main
- Dimensions: 13ft 6in x 11ft 3in
Other
- Level: Main
- Dimensions: 11ft 9in x 13ft 6in
Other
- Level: Main
- Dimensions: 11ft 4in x 8ft 5in
Other
- Level: Main
- Dimensions: 13ft 6in x 11ft 3in
Other
- Area: 800
Additional room
- Description: Family room in basement
- Level: Basement
Additional room 2
- Description: bedroom with no egress
- Level: Basement
- Dimensions: 14ft 0in x 14ft 11in
Family room
- Level: Main
- Dimensions: 20ft 9in x 17ft 5in
Kitchen
- Level: Main
- Dimensions: 11ft 0in x 11ft 7in
Laundry
- Dimensions: 9ft 3in x 5ft 3in
Living room
- Level: Main
- Dimensions: 15ft 9in x 16ft 0in
Main level
- Area: 1400
Recreation room
- Level: Basement
- Dimensions: 25ft 3in x 17ft 1in
Upper level
- Area: 1360
Heating
- Forced Air
Cooling
- Central Air
Appliances
- Included: Dishwasher, Disposal, Dryer, Microwave, Range, Refrigerator, Washer
Features
- Bar, Ceiling Fan(s), Solid Surface Counter
- Basement: Full,Partially Finished
- Number of fireplaces: 3
- Fireplace features: Family Room, Gas Log, Living Room, Master Bedroom, Wood Burning
Interior area
- Total structure area: 2,760
- Total interior livable area: 3,560 sqft
Property
Parking
- Total spaces: 2.5
- Parking features: Attached
- Attached garage spaces: 2.5
Features
- Levels: Two
- Patio & porch: Deck, Patio, Porch
- Has spa: Yes
- Spa features: Heated, Private, Bath
Lot
- Features: Cul-De-Sac, Level, Wooded
Details
- Additional structures: Shed(s)
- Parcel number: 2235.0252014
Construction
Type & style
- Home type: SingleFamily
- Property subtype: Single Family Residence, Residential
Materials
- Frame, Brick, Vinyl Siding
- Foundation: Concrete Perimeter
- Roof: Shingle
Condition
- New construction: No
- Year built: 1992
Utilities & green energy
- Sewer: Public Sewer
- Water: Public
- Utilities for property: Cable Available
Community & neighborhood
Location
- Region: Springfield
- Subdivision: North Lake Shore
HOA & financial
HOA
- Has HOA: Yes
- HOA fee: $85 annually
- Services included: Common Area Maintenance, Maintenance Grounds
Other
Other facts
- Road surface type: Paved
Price history
| Date | Event | Price |
|---|---|---|
| 10/30/2024 | Sold | $389,000-2.7%$109/sqft |
Source: | ||
| 8/14/2024 | Pending sale | $399,900$112/sqft |
Source: | ||
| 7/20/2024 | Listed for sale | $399,900$112/sqft |
Source: | ||
Public tax history
| Year | Property taxes | Tax assessment |
|---|---|---|
| 2024 | $6,444 -11.7% | $110,600 +9.5% |
| 2023 | $7,297 +4.6% | $101,023 +6.1% |
| 2022 | $6,977 +3.1% | $95,252 +3.9% |
Find assessor info on the county website
Neighborhood: 62712
Nearby schools
GreatSchools rating
- 8/10Ball Elementary SchoolGrades: PK-4Distance: 2.7 mi
- 7/10Glenwood Middle SchoolGrades: 7-8Distance: 3.3 mi
- 7/10Glenwood High SchoolGrades: 9-12Distance: 3.9 mi
Get pre-qualified for a loan
At Zillow Home Loans, we can pre-qualify you in as little as 5 minutes with no impact to your credit score.An equal housing lender. NMLS #10287.


