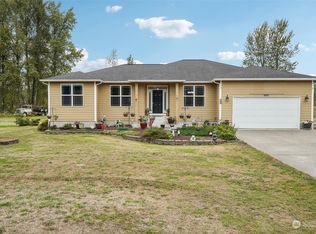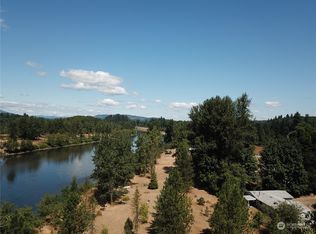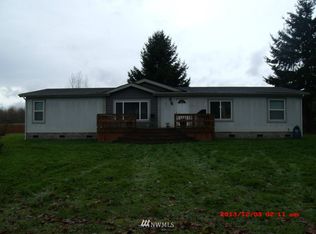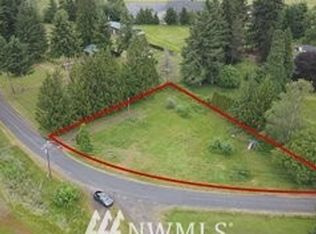Sold
Listed by:
Jesse Morgen,
Keller Williams-Premier Prtnrs
Bought with: Keller Williams-Premier Prtnrs
$389,000
2316 Larsen Lane SW, Castle Rock, WA 98611
3beds
1,430sqft
Single Family Residence
Built in 1920
0.82 Acres Lot
$391,600 Zestimate®
$272/sqft
$2,121 Estimated rent
Home value
$391,600
$345,000 - $443,000
$2,121/mo
Zestimate® history
Loading...
Owner options
Explore your selling options
What's special
Welcome to your dream property! Nestled on a generously sized, flat lot, this 3-bedroom, 1-bathroom home offers the perfect blend of comfort, space, and functionality. The open layout creates a seamless flow between the living, dining, and kitchen areas, ideal for both everyday living and entertaining guests. The large lot provides endless possibilities whether you're dreaming of a garden oasis, a play area, or additional outdoor amenities. The bonus feature is the spacious shop, perfect for hobbies, storage, or even a home business. New Lifetime Warranty windows included. Come put your personal touches on this one!
Zillow last checked: 8 hours ago
Listing updated: October 03, 2025 at 04:05am
Listed by:
Jesse Morgen,
Keller Williams-Premier Prtnrs
Bought with:
Jesse Morgen, 93823
Keller Williams-Premier Prtnrs
Jesse Morgen, 93823
Keller Williams-Premier Prtnrs
Source: NWMLS,MLS#: 2311102
Facts & features
Interior
Bedrooms & bathrooms
- Bedrooms: 3
- Bathrooms: 1
- Full bathrooms: 1
- Main level bathrooms: 1
- Main level bedrooms: 3
Primary bedroom
- Level: Main
Bedroom
- Level: Main
Bedroom
- Level: Main
Bathroom full
- Level: Main
Living room
- Level: Main
Utility room
- Level: Main
Heating
- Fireplace, Wall Unit(s), Electric
Cooling
- None
Appliances
- Included: Dishwasher(s), Dryer(s), Microwave(s), Refrigerator(s), Stove(s)/Range(s), Washer(s), Water Heater: Electric, Water Heater Location: Utility Room
Features
- Ceiling Fan(s)
- Flooring: Vinyl, Carpet
- Basement: None
- Number of fireplaces: 1
- Fireplace features: Pellet Stove, Main Level: 1, Fireplace
Interior area
- Total structure area: 1,430
- Total interior livable area: 1,430 sqft
Property
Parking
- Total spaces: 2
- Parking features: Driveway, Detached Garage, RV Parking
- Garage spaces: 2
Features
- Levels: One
- Stories: 1
- Patio & porch: Ceiling Fan(s), Fireplace, Water Heater
- Has view: Yes
- View description: Territorial
Lot
- Size: 0.82 Acres
- Features: Dead End Street, Deck, Fenced-Partially, Patio, RV Parking, Shop
- Topography: Level
- Residential vegetation: Garden Space
Details
- Parcel number: 3081701
- Zoning description: Jurisdiction: City
- Special conditions: Standard
Construction
Type & style
- Home type: SingleFamily
- Property subtype: Single Family Residence
Materials
- Wood Products
- Foundation: Poured Concrete
- Roof: Composition
Condition
- Good
- Year built: 1920
- Major remodel year: 1920
Utilities & green energy
- Electric: Company: Cowlitz PUD
- Sewer: Sewer Connected, Company: City of Castle Rock
- Water: Public, Company: City of Castle Rock
- Utilities for property: Xfinity
Community & neighborhood
Location
- Region: Castle Rock
- Subdivision: Castle Rock
Other
Other facts
- Listing terms: Cash Out,Conventional,FHA,State Bond,USDA Loan,VA Loan
- Cumulative days on market: 209 days
Price history
| Date | Event | Price |
|---|---|---|
| 9/2/2025 | Sold | $389,000$272/sqft |
Source: | ||
| 8/7/2025 | Pending sale | $389,000$272/sqft |
Source: | ||
| 7/11/2025 | Price change | $389,000-2.7%$272/sqft |
Source: | ||
| 5/14/2025 | Price change | $399,950-4.5%$280/sqft |
Source: | ||
| 4/9/2025 | Price change | $419,000-1.4%$293/sqft |
Source: | ||
Public tax history
| Year | Property taxes | Tax assessment |
|---|---|---|
| 2024 | $3,143 +13.6% | $371,330 +9.9% |
| 2023 | $2,766 +44.3% | $337,900 +6.5% |
| 2022 | $1,917 | $317,360 +52.4% |
Find assessor info on the county website
Neighborhood: 98611
Nearby schools
GreatSchools rating
- 2/10Castle Rock Elementary SchoolGrades: PK-5Distance: 1 mi
- 3/10Castle Rock Middle SchoolGrades: 6-8Distance: 1.2 mi
- 2/10Castle Rock High SchoolGrades: 9-12Distance: 1.9 mi
Schools provided by the listing agent
- Elementary: Castle Rock Elem
- Middle: Castle Rock Mid
- High: Castle Rock High
Source: NWMLS. This data may not be complete. We recommend contacting the local school district to confirm school assignments for this home.

Get pre-qualified for a loan
At Zillow Home Loans, we can pre-qualify you in as little as 5 minutes with no impact to your credit score.An equal housing lender. NMLS #10287.



