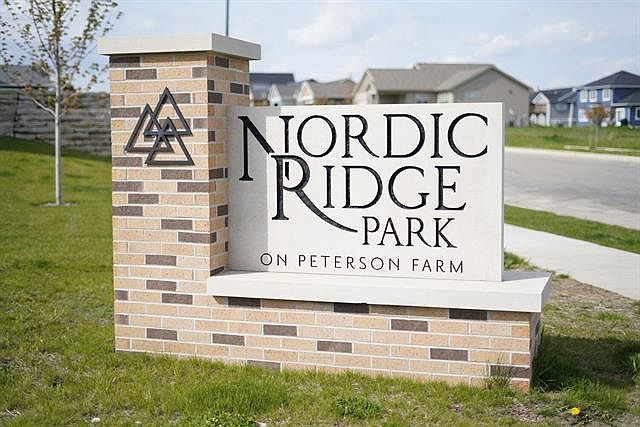Proposed new construction -Eligible buyers may qualify for a 4.99% construction loan (9 month term) then 3 years at 4.99%! Eldon Homes, your Hometown Homebuilder presents The Aspen-Craftsman at Nordic Ridge! This 2 story has an open floor plan on the main level with plenty of space! The vast great room opens up to the Kitchen that offers, an abundance of light with plenty of cabinet, countertop space & large, and a walk-in pantry! Kitchen includes solid surface counter tops and upgraded cabinets and appliances. The Powder Room & bonus/office room completes the main floor. Option to finished lowered Level provides additional full bath, bedroom and rec-room. Come see the Eldon difference with our quality builds and great warranties!!! Nordic Ridge park and splash pad within walking distance.
Active
$530,900
2316 Korgen Drive, Stoughton, WI 53589
4beds
2,032sqft
Single Family Residence
Built in 2025
0.27 Acres Lot
$531,200 Zestimate®
$261/sqft
$-- HOA
What's special
Open floor planPowder roomWalk-in pantryGreat roomUpgraded cabinets and appliancesSolid surface countertops
- 119 days |
- 121 |
- 1 |
Zillow last checked: 8 hours ago
Listing updated: September 05, 2025 at 08:07pm
Listed by:
Dan Hanson Off:608-213-1807,
Home Brokerage and Realty,
Home Brokerage And Realty Team 608-213-1807,
Home Brokerage and Realty
Source: WIREX MLS,MLS#: 2003078 Originating MLS: South Central Wisconsin MLS
Originating MLS: South Central Wisconsin MLS
Travel times
Schedule tour
Facts & features
Interior
Bedrooms & bathrooms
- Bedrooms: 4
- Bathrooms: 3
- Full bathrooms: 2
- 1/2 bathrooms: 1
Rooms
- Room types: Great Room
Primary bedroom
- Level: Upper
- Area: 252
- Dimensions: 18 x 14
Bedroom 2
- Level: Upper
- Area: 110
- Dimensions: 11 x 10
Bedroom 3
- Level: Upper
- Area: 132
- Dimensions: 11 x 12
Bedroom 4
- Level: Upper
- Area: 121
- Dimensions: 11 x 11
Bathroom
- Features: Master Bedroom Bath: Full, Master Bedroom Bath, Master Bedroom Bath: Walk-In Shower
Kitchen
- Level: Main
- Area: 143
- Dimensions: 11 x 13
Living room
- Level: Main
- Area: 225
- Dimensions: 15 x 15
Office
- Level: Main
- Area: 120
- Dimensions: 12 x 10
Heating
- Natural Gas, Forced Air
Cooling
- Central Air
Appliances
- Included: Range/Oven, Refrigerator, Dishwasher, Microwave, Freezer, Disposal, ENERGY STAR Qualified Appliances
Features
- Walk-In Closet(s), High Speed Internet, Pantry, Kitchen Island
- Flooring: Wood or Sim.Wood Floors
- Windows: Low Emissivity Windows
- Basement: Full,Sump Pump,Radon Mitigation System,Concrete
Interior area
- Total structure area: 2,032
- Total interior livable area: 2,032 sqft
- Finished area above ground: 2,032
- Finished area below ground: 0
Property
Parking
- Total spaces: 2
- Parking features: 2 Car, Attached, Garage Door Opener
- Attached garage spaces: 2
Features
- Levels: Two
- Stories: 2
Lot
- Size: 0.27 Acres
- Features: Sidewalks
Details
- Parcel number: 051107326302
- Zoning: Res
Construction
Type & style
- Home type: SingleFamily
- Architectural style: Prairie/Craftsman
- Property subtype: Single Family Residence
Materials
- Vinyl Siding, Stone
Condition
- 0-5 Years,New Construction,To Be Built
- New construction: Yes
- Year built: 2025
Details
- Builder name: Eldon Homes
Utilities & green energy
- Sewer: Public Sewer
- Water: Public
Community & HOA
Community
- Subdivision: Nordic Ridge
Location
- Region: Stoughton
- Municipality: Stoughton
Financial & listing details
- Price per square foot: $261/sqft
- Tax assessed value: $135,300
- Annual tax amount: $2,250
- Date on market: 6/26/2025
- Inclusions: Refrigerator, Stove/Oven, Microwave, Disposal, Dishwasher, Garage Door Openers And Remotes, Passive Radon Mitigation System, Limited Transferable Warranty
- Exclusions: N/A -New Construction
About the community
PoolPlaygroundParkTrails
Eldon Homes is offering Nordic Ridge as a premier Neighborhood not only in Stoughton but the Madison area. Along with building high quality homes, we are working with local stakeholders to support the community where we live and raise our families. Our homesites offer stunning sunsets, a vast park , walking trails, splash pad, convenient access to local shops/ restaurants, charming downtown, Lake Kegonsa , and small town community values located minutes from Madison work, shopping and medical amenities.
Source: Eldon Homes

