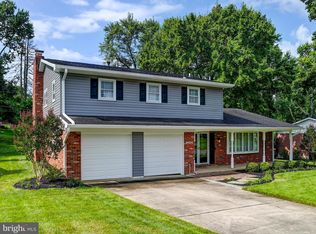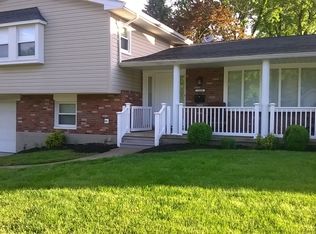Spacious 5BR/2.5BA split level with 4 floors of living space for all your needs. Tiled entry foyer welcomes you into the the large living room w/bay window and dining room with box window. Both rooms have neutral carpet over hardwood floors. The updated kitchen features 42" maple cabinets, newer black SS appliances, Corian counters, tile floor, extra cabinets for pantry items & table for easy dining. Upstairs will be 4 sizeable bedrooms with ceiling fans & beautifully refinished hardwood floors (one has carpet over hardwood). Master BR has updated bath w/tile floor, cherry vanity, Toto toilet & Corian shower w/custom glass door (easy to clean - no grout!). Bright hall bathroom includes skylight, double Corian sinks, cherry vanity, tile floor & Jacuzzi tub surround and extra cabinets for storage. Off the kitchen is access to the generous family room w/custom wet bar, brick gas FP w/wood mantle and attached 3 season sunroom for your entertaining pleasure. Off FR is the 5th bedroom (lg closet w/organizer), a powder room and access to the garage and lower level. Lower level w/new luxury vinyl plank flooring has been cleared out waiting for your finishing touches. But wait, there's also access to the Hot Tub room w/skylights. The one car garage fits most SUVs or use for storage. Brand new Pella windows upstairs & downstairs. Architectural shingle roof. Cozy gas heat & cool CAC - both are approx 6 yrs new. Professionally landscaped grounds complete the whole package! Being sold AS-IS.
This property is off market, which means it's not currently listed for sale or rent on Zillow. This may be different from what's available on other websites or public sources.

