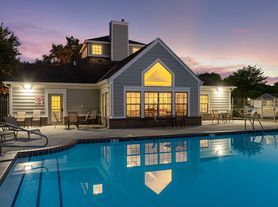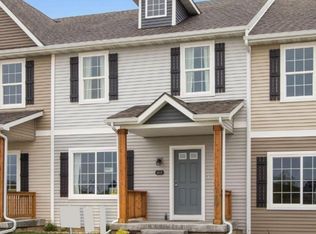WELCOME TO 2316 HAZELTINE PLACE
A beautifully upgraded townhome nestled in the heart of Norwalk, Iowa.
Built in 2020, this 1,520-square-foot residence offers a modern layout with 3 bedrooms, 2.5 bathrooms, and a 2-car garage perfect for comfortable living and entertaining.
MAIN LEVEL FEATURES:
- Spacious open-concept design with luxury vinyl plank (LVP) flooring throughout
- Gourmet kitchen featuring quartz countertops, accent tile backsplash, stainless steel appliances, and a walk-in pantry
- Covered front porch for relaxing mornings or evening chats
UPPER LEVEL HIGHLIGHTS:
- Generous primary suite with a private bath, dual vanity, and walk-in closet
- Two additional bedrooms and a full bathroom
- Convenient laundry room with ample space
COMMUNITY PERKS:
- Located directly across from the clubhouse, outdoor pool, and playground
- Includes Ring doorbell and passive radon system for added safety and convenience
- Just 10 minutes from downtown Des Moines and West Des Moines, offering easy access to shopping, dining, and entertainment
This move-in-ready home combines thoughtful upgrades with a prime location in a vibrant community.
Whether you're a first-time renter, downsizing, or looking for a low-maintenance lifestyle, 2316 Hazeltine Place delivers comfort, style, and convenience.
UTILITIES
- Tenant shall be responsible for payment of all utility services associated with the premises, including but not limited to water and electricity.
- The landlord shall not be liable for any interruption or failure of utility services unless caused by the landlord's negligence.
PET POLICY
- Tenant may keep up to three animals in total.
- Acceptable combinations include:
- Up to three cats
- Up to three small dogs (each under 40 lbs)
- Up to two large dogs (each 40 lbs or more, max 80 lbs)
- Mixed combinations are allowed provided the total number of animals does not exceed three.
PET REQUIREMENTS
- All pets must be:
- House-trained
- Non-aggressive
- Free of parasites
- Licensed and vaccinated in accordance with Iowa laws
- Tenant must provide documentation of vaccinations and licenses during application and upon request.
- Pets must be supervised in common areas and not left unattended outside.
BREED RESTRICTIONS
- The following dog breeds (or mixes thereof) are prohibited due to insurance and safety concerns:
- Pit Bull Terrier
- Rottweiler
- Doberman Pinscher
- German Shepherd
- Chow Chow
- Akita
- Wolf hybrids
PET DEPOSIT AND FEES
- A non-refundable pet fee of $350 is required.
- A refundable pet deposit of $350 per pet will be held to cover potential damages.
- $50 pet rent per month will be included in the overall rent
- Tenant is responsible for all damages caused by pets, including but not limited to flooring, walls, landscaping, and furnishings.
RENTER'S INSURANCE
- Tenant is required to maintain renter's insurance throughout the duration of the lease.
- The policy must:
- Include a minimum of $100,000 in liability coverage
- Cover pet-related incidents and damages
- Name the landlord as an additional interested party
- Proof of insurance must be provided prior to move-in and upon renewal of the policy.
Townhouse for rent
Accepts Zillow applications
$1,850/mo
2316 Hazeltine Pl, Norwalk, IA 50211
3beds
1,520sqft
Price may not include required fees and charges.
Townhouse
Available now
Cats, dogs OK
Central air
In unit laundry
Attached garage parking
Forced air
What's special
- 25 days |
- -- |
- -- |
Travel times
Facts & features
Interior
Bedrooms & bathrooms
- Bedrooms: 3
- Bathrooms: 3
- Full bathrooms: 3
Heating
- Forced Air
Cooling
- Central Air
Appliances
- Included: Dishwasher, Dryer, Freezer, Microwave, Oven, Refrigerator, Washer
- Laundry: In Unit
Features
- Walk In Closet
- Flooring: Carpet, Hardwood
Interior area
- Total interior livable area: 1,520 sqft
Property
Parking
- Parking features: Attached, Off Street
- Has attached garage: Yes
- Details: Contact manager
Features
- Exterior features: Heating system: Forced Air, Utilities fee required, Walk In Closet
Details
- Parcel number: 63065100010
Construction
Type & style
- Home type: Townhouse
- Property subtype: Townhouse
Building
Management
- Pets allowed: Yes
Community & HOA
Community
- Features: Clubhouse
Location
- Region: Norwalk
Financial & listing details
- Lease term: 1 Year
Price history
| Date | Event | Price |
|---|---|---|
| 10/27/2025 | Listed for rent | $1,850$1/sqft |
Source: Zillow Rentals | ||
| 9/16/2022 | Sold | $239,900$158/sqft |
Source: | ||
| 8/15/2022 | Pending sale | $239,900$158/sqft |
Source: | ||
| 7/14/2022 | Price change | $239,900-4%$158/sqft |
Source: | ||
| 4/22/2022 | Price change | $249,900+10.8%$164/sqft |
Source: | ||

