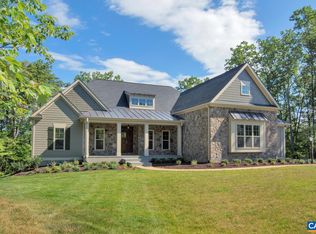Spectacular 5 bedroom Contemporary Estate residence nestled on a private 5 acre homesite in the Preserve at Glenmore. Architecturally designed specifically for this lot, the surrounding woods embrace you, coupled with an ideal Southern Exposure to enjoy the pool grounds & courtyard. Enormous open interior space, soaring ceilings, endless picture windows & stone throughout. Outstanding craftsmanship utilizing natural materials both inside/out. Hand selected granite's, natural stone pillars, Brazilian walnut hardwood flooring and light reflecting fixtures. Pergola framed covered walkways & 3rd bay detached garage compliment the gorgeous pool and "patio level" back deck. 1,700 FSF on walkout Terrace level. 2 minute drive to the Club
This property is off market, which means it's not currently listed for sale or rent on Zillow. This may be different from what's available on other websites or public sources.
