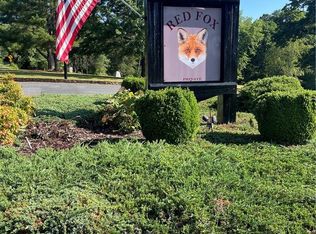Closed
$905,000
2316 Golf Course Rd, Columbus, NC 28722
4beds
3,069sqft
Single Family Residence
Built in 1978
8.22 Acres Lot
$1,009,000 Zestimate®
$295/sqft
$3,321 Estimated rent
Home value
$1,009,000
$908,000 - $1.13M
$3,321/mo
Zestimate® history
Loading...
Owner options
Explore your selling options
What's special
Perfect mini-farm close to all amenities! 8.22 mostly level acres for you, your 4 legged friends AND chickens, if you so desire, to enjoy! 36x36 4 stall center aisle barn w/ tack/feed rooms, and 14' attached run-in with paddocks. 6 cross fenced pastures and fenced front and back yard w/gated entry. Lovingly updated 4 bed, 2 full & 2 half bath hm w/ 3069 square ft of living space, Granite countertops, SS appls, crown moldings & base trim, LVP & Tile flooring, metal roof, 2 FPs, one w/wood stove insert. Relax in your all seasons room overlooking your 20 x 40 in-ground pool! Primary bedroom has en-suite bath & balcony overlooking back yard. 2 upstairs bedrooms have screened porches. Crawl space encapsulated. See attached Features List, too much for this limited space! 3 mi. to FETA Peniel Trails Parking, 5 mi. to FENCE! 8.7 mi. to Tryon International Equestrian Center (TIEC)! .7 mi. to our local Equine Surgical Hosp, Tryon Equine. Centrally located to AVL, GSP and Charlotte!!
Zillow last checked: 8 hours ago
Listing updated: August 01, 2024 at 12:21pm
Listing Provided by:
Debi Morris morizz@aol.com,
Century 21 Mountain Lifestyles/S. Hend
Bought with:
Julie Tallman
EXP Realty LLC
Source: Canopy MLS as distributed by MLS GRID,MLS#: 4146981
Facts & features
Interior
Bedrooms & bathrooms
- Bedrooms: 4
- Bathrooms: 4
- Full bathrooms: 2
- 1/2 bathrooms: 2
Primary bedroom
- Features: Walk-In Closet(s)
- Level: Upper
Bedroom s
- Features: Walk-In Closet(s)
- Level: Basement
Bedroom s
- Level: Upper
Bedroom s
- Level: Upper
Bathroom half
- Level: Basement
Bathroom half
- Level: Main
Bathroom full
- Level: Upper
Breakfast
- Features: Breakfast Bar, Open Floorplan
- Level: Main
Dining area
- Features: Open Floorplan
- Level: Main
Family room
- Level: Basement
Great room
- Level: Main
Kitchen
- Features: Breakfast Bar, Kitchen Island, Open Floorplan
- Level: Main
Laundry
- Level: Main
Sunroom
- Level: Main
Heating
- Heat Pump
Cooling
- Attic Fan, Ceiling Fan(s), Central Air, Heat Pump
Appliances
- Included: Dishwasher, Dryer, Electric Range, Electric Water Heater, Exhaust Fan, Exhaust Hood, Microwave, Refrigerator, Self Cleaning Oven, Washer
- Laundry: Electric Dryer Hookup, Main Level
Features
- Breakfast Bar, Open Floorplan, Pantry, Walk-In Closet(s), Walk-In Pantry
- Flooring: Tile, Vinyl
- Windows: Insulated Windows
- Basement: Finished,Interior Entry
- Attic: Pull Down Stairs
- Fireplace features: Family Room, Fire Pit, Great Room, Wood Burning, Wood Burning Stove
Interior area
- Total structure area: 2,139
- Total interior livable area: 3,069 sqft
- Finished area above ground: 2,139
- Finished area below ground: 930
Property
Parking
- Total spaces: 2
- Parking features: Attached Garage, Garage on Main Level
- Attached garage spaces: 2
Features
- Levels: Tri-Level
- Patio & porch: Balcony, Covered, Deck, Front Porch, Rear Porch, Screened
- Exterior features: Livestock Run In
- Has private pool: Yes
- Pool features: In Ground
- Fencing: Fenced
Lot
- Size: 8.22 Acres
- Features: Cleared, Level, Pasture, Wooded
Details
- Additional structures: Barn(s)
- Additional parcels included: P88-156
- Parcel number: P8871
- Zoning: MU
- Special conditions: Standard
- Horse amenities: Barn, Equestrian Facilities, Hay Storage, Paddocks, Pasture, Stable(s), Tack Room, Trailer Storage, Other - See Remarks
Construction
Type & style
- Home type: SingleFamily
- Architectural style: Other
- Property subtype: Single Family Residence
Materials
- Brick Partial, Vinyl
- Foundation: Other - See Remarks
- Roof: Metal
Condition
- New construction: No
- Year built: 1978
Utilities & green energy
- Sewer: Septic Installed
- Water: Well
- Utilities for property: Underground Utilities
Community & neighborhood
Location
- Region: Columbus
- Subdivision: Heritage Woods
Other
Other facts
- Listing terms: Cash,Conventional,FHA,USDA Loan,VA Loan
- Road surface type: Concrete, Gravel, Paved
Price history
| Date | Event | Price |
|---|---|---|
| 7/29/2024 | Sold | $905,000+1.1%$295/sqft |
Source: | ||
| 6/15/2024 | Listed for sale | $895,000+11.9%$292/sqft |
Source: | ||
| 9/30/2022 | Sold | $800,000-5.9%$261/sqft |
Source: | ||
| 8/15/2022 | Contingent | $850,000$277/sqft |
Source: | ||
| 8/12/2022 | Listed for sale | $850,000+102.4%$277/sqft |
Source: | ||
Public tax history
| Year | Property taxes | Tax assessment |
|---|---|---|
| 2025 | $4,026 +30.1% | $763,533 +62.6% |
| 2024 | $3,095 +4.1% | $469,457 +1.8% |
| 2023 | $2,972 +13.8% | $461,186 +9.1% |
Find assessor info on the county website
Neighborhood: 28722
Nearby schools
GreatSchools rating
- 5/10Tryon Elementary SchoolGrades: PK-5Distance: 6.3 mi
- 4/10Polk County Middle SchoolGrades: 6-8Distance: 6.8 mi
- 4/10Polk County High SchoolGrades: 9-12Distance: 5.2 mi
Schools provided by the listing agent
- Elementary: Tryon
- Middle: Polk
- High: Polk
Source: Canopy MLS as distributed by MLS GRID. This data may not be complete. We recommend contacting the local school district to confirm school assignments for this home.
Get pre-qualified for a loan
At Zillow Home Loans, we can pre-qualify you in as little as 5 minutes with no impact to your credit score.An equal housing lender. NMLS #10287.
