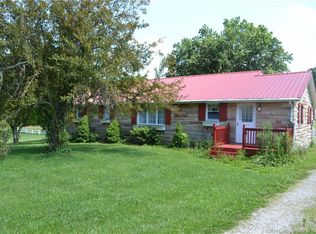Take me home! Custom built one owner home on approximately 10 acres! This charming home has a covered front and back porch where you can enjoy an early morning sunrise! Spacious living room is the perfect spot for over sized furniture. Looking for a place to unwind? The master bedroom offers a private bath as well as an attached office or den. The bonus room is ideal for family game nights or movie nights. The over sized attached garage has plenty of room for outside toys or a work space. The amount of acreage that comes with this home allows for so many possibilities! Take a look! And if you like what you see.. make this your new home just in time for the holidays!
This property is off market, which means it's not currently listed for sale or rent on Zillow. This may be different from what's available on other websites or public sources.

