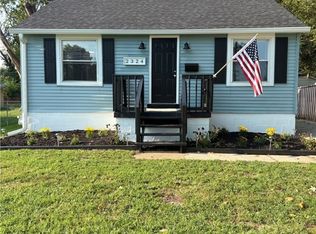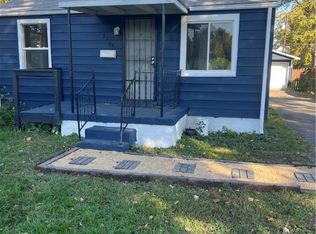Sold for $55,000
$55,000
2316 E Division St, Decatur, IL 62526
2beds
865sqft
Single Family Residence
Built in 1947
7,840.8 Square Feet Lot
$57,200 Zestimate®
$64/sqft
$951 Estimated rent
Home value
$57,200
$48,000 - $68,000
$951/mo
Zestimate® history
Loading...
Owner options
Explore your selling options
What's special
Located on the east end of Decatur, this charming 2-bedroom, 1-bathroom house is perfectly situated right off 22nd St/Route 121 near Grant Park. Ideal for convenient living, it’s just minutes from local amenities and major routes. Featuring a fenced yard and a spacious two-car garage, this home offers added privacy and storage, a freshly painted interior & a brand new range as well! Most recently, this property was renter-occupied and generating income, making it a fantastic investment to grow one's portfolio. Priced competitively, this home offers a prime location and solid potential—don’t miss out on this, call your realtor today!
Selling AS-IS.
Zillow last checked: 8 hours ago
Listing updated: September 30, 2025 at 01:56pm
Listed by:
Charles Durst 217-875-0555,
Brinkoetter REALTORS®
Bought with:
Dylan Geiser, 475214532
Main Place Real Estate
Source: CIBR,MLS#: 6254590 Originating MLS: Central Illinois Board Of REALTORS
Originating MLS: Central Illinois Board Of REALTORS
Facts & features
Interior
Bedrooms & bathrooms
- Bedrooms: 2
- Bathrooms: 1
- Full bathrooms: 1
Bedroom
- Level: Main
Bedroom
- Level: Main
Bonus room
- Level: Main
Other
- Level: Main
Kitchen
- Level: Main
Living room
- Level: Main
Utility room
- Level: Main
Heating
- Gas
Cooling
- Window Unit(s)
Appliances
- Included: Gas Water Heater, Range, Refrigerator
- Laundry: Main Level
Features
- Main Level Primary
- Basement: Crawl Space
- Has fireplace: No
Interior area
- Total structure area: 865
- Total interior livable area: 865 sqft
- Finished area above ground: 865
Property
Parking
- Total spaces: 2
- Parking features: Detached, Garage
- Garage spaces: 2
Features
- Levels: One
- Stories: 1
- Patio & porch: Front Porch
- Exterior features: Fence
- Fencing: Yard Fenced
Lot
- Size: 7,840 sqft
Details
- Parcel number: 041212206017
- Zoning: R-3
- Special conditions: None
Construction
Type & style
- Home type: SingleFamily
- Architectural style: Bungalow
- Property subtype: Single Family Residence
Materials
- Aluminum Siding
- Foundation: Crawlspace
- Roof: Shingle
Condition
- Year built: 1947
Utilities & green energy
- Sewer: Public Sewer
- Water: Public
Community & neighborhood
Location
- Region: Decatur
- Subdivision: Clement C Walters 2nd Fairland Add
Other
Other facts
- Road surface type: Concrete
Price history
| Date | Event | Price |
|---|---|---|
| 9/30/2025 | Sold | $55,000-12.6%$64/sqft |
Source: | ||
| 9/24/2025 | Pending sale | $62,900$73/sqft |
Source: | ||
| 9/3/2025 | Contingent | $62,900$73/sqft |
Source: | ||
| 8/13/2025 | Listed for sale | $62,900+10.5%$73/sqft |
Source: | ||
| 6/12/2025 | Listing removed | $56,900$66/sqft |
Source: | ||
Public tax history
| Year | Property taxes | Tax assessment |
|---|---|---|
| 2024 | $381 +6.8% | $9,937 +3.7% |
| 2023 | $357 +1.3% | $9,585 +11.5% |
| 2022 | $352 -0.6% | $8,594 +7.1% |
Find assessor info on the county website
Neighborhood: 62526
Nearby schools
GreatSchools rating
- 1/10Hope AcademyGrades: K-8Distance: 1.2 mi
- 2/10Eisenhower High SchoolGrades: 9-12Distance: 2.2 mi
- 2/10Macarthur High SchoolGrades: 9-12Distance: 3 mi
Schools provided by the listing agent
- District: Decatur Dist 61
Source: CIBR. This data may not be complete. We recommend contacting the local school district to confirm school assignments for this home.
Get pre-qualified for a loan
At Zillow Home Loans, we can pre-qualify you in as little as 5 minutes with no impact to your credit score.An equal housing lender. NMLS #10287.

