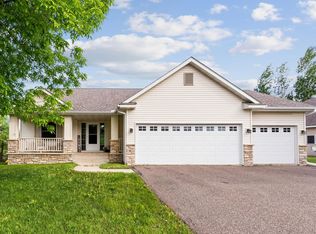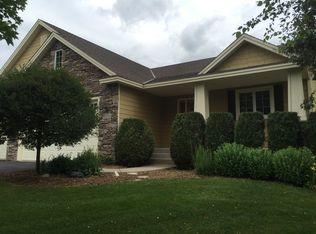Closed
$365,000
2316 Coldwater Xing, Mayer, MN 55360
5beds
2,300sqft
Single Family Residence
Built in 2005
0.37 Acres Lot
$366,100 Zestimate®
$159/sqft
$2,668 Estimated rent
Home value
$366,100
$337,000 - $399,000
$2,668/mo
Zestimate® history
Loading...
Owner options
Explore your selling options
What's special
**Price Improvement!**Home Only Available Due to Relocation**
Do not miss the opportunity to make this 5-bedroom, 3-bath home your own! This home offers the perfect blend of modern amenities and serene views. The kitchen features a center island along with a corner walk-in pantry. The family room, features a gas fireplace and sliding door leading to a ground level paved patio, While the back deck overlooks a pond, great for watching the local wild life. Completing this home is an attached 3-car garage, offering ample space for vehicles, storage, and workshop needs. Located in a friendly neighborhood with easy access to local amenities, and only a half hour from the city. Schedule your private tour today and experience the lifestyle that awaits! *
**Brand New Hot Water Heater, Professionally installed 5/5/25**
**Seller offering a Home Warranty**
Zillow last checked: 8 hours ago
Listing updated: July 08, 2025 at 03:26am
Listed by:
Carole Anne Rognstad 612-801-1654,
eXp Realty
Bought with:
Mara N Bowman
Coldwell Banker Realty
Source: NorthstarMLS as distributed by MLS GRID,MLS#: 6682736
Facts & features
Interior
Bedrooms & bathrooms
- Bedrooms: 5
- Bathrooms: 3
- Full bathrooms: 2
- 3/4 bathrooms: 1
Bedroom 1
- Level: Upper
- Area: 208 Square Feet
- Dimensions: 16x13
Bedroom 2
- Level: Upper
- Area: 120 Square Feet
- Dimensions: 12x10
Bedroom 3
- Level: Upper
- Area: 110 Square Feet
- Dimensions: 11x10
Bedroom 4
- Level: Lower
- Area: 143 Square Feet
- Dimensions: 11x13
Bedroom 5
- Level: Lower
- Area: 234 Square Feet
- Dimensions: 18x13
Dining room
- Level: Main
- Area: 126 Square Feet
- Dimensions: 9x14
Family room
- Level: Lower
- Area: 154 Square Feet
- Dimensions: 11x14
Kitchen
- Level: Main
- Area: 338 Square Feet
- Dimensions: 26x13
Living room
- Level: Main
- Area: 144 Square Feet
- Dimensions: 12x12
Heating
- Forced Air
Cooling
- Central Air
Appliances
- Included: Air-To-Air Exchanger, Dishwasher, Disposal, Dryer, Exhaust Fan, Microwave, Range, Refrigerator, Washer, Water Softener Owned
Features
- Basement: Daylight,Drain Tiled,Finished,Sump Pump
- Number of fireplaces: 1
- Fireplace features: Family Room, Gas
Interior area
- Total structure area: 2,300
- Total interior livable area: 2,300 sqft
- Finished area above ground: 1,300
- Finished area below ground: 900
Property
Parking
- Total spaces: 3
- Parking features: Attached
- Attached garage spaces: 3
- Details: Garage Dimensions (24x36)
Accessibility
- Accessibility features: None
Features
- Levels: Four or More Level Split
- Patio & porch: Deck
- Waterfront features: Pond
Lot
- Size: 0.37 Acres
- Features: Wooded
Details
- Foundation area: 1300
- Parcel number: 501280090
- Zoning description: Residential-Single Family
Construction
Type & style
- Home type: SingleFamily
- Property subtype: Single Family Residence
Materials
- Vinyl Siding
- Roof: Asphalt
Condition
- Age of Property: 20
- New construction: No
- Year built: 2005
Utilities & green energy
- Electric: 150 Amp Service
- Gas: Natural Gas
- Sewer: City Sewer/Connected
- Water: City Water/Connected
Community & neighborhood
Location
- Region: Mayer
- Subdivision: Coldwater Crossing 4th Add
HOA & financial
HOA
- Has HOA: No
Other
Other facts
- Road surface type: Paved
Price history
| Date | Event | Price |
|---|---|---|
| 6/27/2025 | Sold | $365,000-2.7%$159/sqft |
Source: | ||
| 6/5/2025 | Pending sale | $375,000$163/sqft |
Source: | ||
| 6/4/2025 | Price change | $375,000-2.6%$163/sqft |
Source: | ||
| 5/27/2025 | Price change | $384,900-1.3%$167/sqft |
Source: | ||
| 5/8/2025 | Price change | $389,900-2.5%$170/sqft |
Source: | ||
Public tax history
| Year | Property taxes | Tax assessment |
|---|---|---|
| 2024 | $4,202 +3.2% | $374,100 -1.5% |
| 2023 | $4,070 +5.9% | $379,900 +8.2% |
| 2022 | $3,844 -0.7% | $351,200 +19.7% |
Find assessor info on the county website
Neighborhood: 55360
Nearby schools
GreatSchools rating
- 8/10Watertown-Mayer Middle SchoolGrades: 5-8Distance: 6.2 mi
- 8/10Watertown Mayer High SchoolGrades: 9-12Distance: 6.2 mi
- 9/10Watertown-Mayer Elementary SchoolGrades: K-4Distance: 6.3 mi

Get pre-qualified for a loan
At Zillow Home Loans, we can pre-qualify you in as little as 5 minutes with no impact to your credit score.An equal housing lender. NMLS #10287.
Sell for more on Zillow
Get a free Zillow Showcase℠ listing and you could sell for .
$366,100
2% more+ $7,322
With Zillow Showcase(estimated)
$373,422
