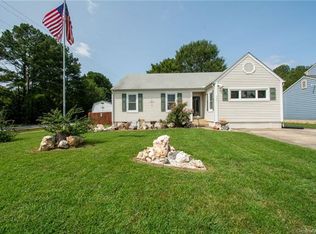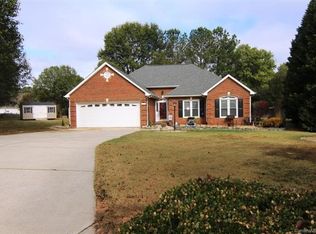2316 Clover Bend Dr, Monroe, NC 28110
Home value
$368,000
$350,000 - $386,000
$1,959/mo
Loading...
Owner options
Explore your selling options
What's special
Zillow last checked: 8 hours ago
Listing updated: January 27, 2023 at 02:02pm
Laura Ramsey laura.ramsey@southlandhomesusa.com,
Allen Tate/Southland Homes + Realty LLC,
Shannon Goodson,
Allen Tate/Southland Homes + Realty LLC
Shannon Goodson
Allen Tate/Southland Homes + Realty LLC
Laura Ramsey
Allen Tate/Southland Homes + Realty LLC
Facts & features
Interior
Bedrooms & bathrooms
- Bedrooms: 3
- Bathrooms: 3
- Full bathrooms: 2
- 1/2 bathrooms: 1
Primary bedroom
- Level: Upper
Bedroom s
- Level: Upper
Bathroom full
- Level: Upper
Bathroom half
- Level: Main
Breakfast
- Level: Main
Dining area
- Level: Main
Kitchen
- Level: Main
Laundry
- Level: Main
Living room
- Level: Main
Heating
- Forced Air, Natural Gas
Cooling
- Ceiling Fan(s), Heat Pump
Appliances
- Included: Dishwasher, Disposal, Electric Cooktop, Electric Range, Gas Water Heater, Microwave, Refrigerator
- Laundry: Laundry Room, Lower Level, Main Level
Features
- Attic Other, Soaking Tub, Pantry
- Flooring: Carpet, Tile, Vinyl
- Attic: Other
- Fireplace features: Fire Pit, Wood Burning
Interior area
- Total structure area: 1,677
- Total interior livable area: 1,677 sqft
- Finished area above ground: 1,677
- Finished area below ground: 0
Property
Parking
- Total spaces: 2
- Parking features: Driveway, Attached Garage, Garage on Main Level
- Attached garage spaces: 2
- Has uncovered spaces: Yes
- Details: 2 Car attached garage and concrete driveway
Features
- Levels: Two
- Stories: 2
- Patio & porch: Deck, Front Porch, Patio
- Exterior features: Fire Pit
- Fencing: Fenced
- Waterfront features: None
Lot
- Size: 0.56 Acres
- Features: Cleared, Corner Lot
Details
- Additional structures: Shed(s)
- Parcel number: 09396047
- Zoning: SF-1
- Special conditions: Standard
Construction
Type & style
- Home type: SingleFamily
- Architectural style: Traditional
- Property subtype: Single Family Residence
Materials
- Hardboard Siding
- Foundation: Slab
- Roof: Shingle
Condition
- New construction: No
- Year built: 1987
Utilities & green energy
- Sewer: Public Sewer
- Water: City
Community & neighborhood
Community
- Community features: Sidewalks
Location
- Region: Monroe
- Subdivision: Clover Bend
Other
Other facts
- Listing terms: Cash,Conventional,FHA,VA Loan
- Road surface type: Concrete, Paved
Price history
| Date | Event | Price |
|---|---|---|
| 1/27/2023 | Sold | $345,000-1.4%$206/sqft |
Source: | ||
| 12/19/2022 | Pending sale | $349,900$209/sqft |
Source: | ||
| 12/15/2022 | Listed for sale | $349,900+75%$209/sqft |
Source: | ||
| 2/13/2018 | Sold | $200,000+0.1%$119/sqft |
Source: | ||
| 12/2/2017 | Listed for sale | $199,900-7%$119/sqft |
Source: Wilkinson ERA Real Estate #3300264 | ||
Public tax history
| Year | Property taxes | Tax assessment |
|---|---|---|
| 2025 | $2,198 +3.2% | $327,000 +31.8% |
| 2024 | $2,129 +1.4% | $248,100 |
| 2023 | $2,100 +2.2% | $248,100 |
Find assessor info on the county website
Neighborhood: 28110
Nearby schools
GreatSchools rating
- 7/10Shiloh Elementary SchoolGrades: 3-5Distance: 0.2 mi
- 3/10Sun Valley Middle SchoolGrades: 6-8Distance: 0.4 mi
- 5/10Sun Valley High SchoolGrades: 9-12Distance: 0.7 mi
Schools provided by the listing agent
- Elementary: Shiloh
- Middle: Sun Valley
- High: Sun Valley
Source: Canopy MLS as distributed by MLS GRID. This data may not be complete. We recommend contacting the local school district to confirm school assignments for this home.
Get a cash offer in 3 minutes
Find out how much your home could sell for in as little as 3 minutes with a no-obligation cash offer.
$368,000
Get a cash offer in 3 minutes
Find out how much your home could sell for in as little as 3 minutes with a no-obligation cash offer.
$368,000

