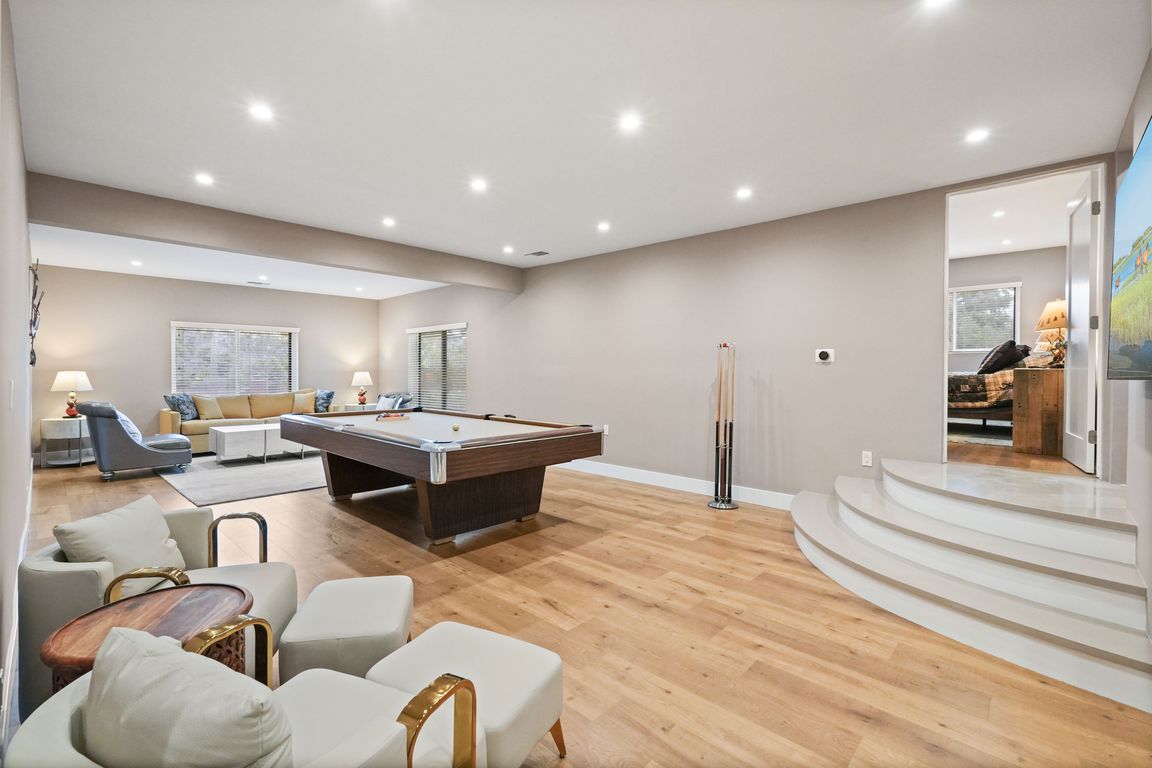
For sale
$849,000
6beds
4,300sqft
2316 Cedarwood Dr, Pine Mountain Club, CA 93222
6beds
4,300sqft
Single family residence
Built in 1988
9,904 sqft
2 Attached garage spaces
$197 price/sqft
$1,985 annually HOA fee
- 8 days |
- 223 |
- 10 |
Source: CRMLS,MLS#: SR25242005 Originating MLS: California Regional MLS
Originating MLS: California Regional MLS
Travel times
Family Room
Kitchen
Primary Bedroom
Zillow last checked: 7 hours ago
Listing updated: October 30, 2025 at 06:20am
Listing Provided by:
Gary Keshishyan DRE #01276434 818-606-6069,
Pinnacle Estate Properties
Source: CRMLS,MLS#: SR25242005 Originating MLS: California Regional MLS
Originating MLS: California Regional MLS
Facts & features
Interior
Bedrooms & bathrooms
- Bedrooms: 6
- Bathrooms: 4
- Full bathrooms: 4
- Main level bathrooms: 3
- Main level bedrooms: 3
Rooms
- Room types: Bathroom, Bonus Room, Family Room, Kitchen, Laundry, Living Room, Primary Bedroom, Other, Dining Room
Primary bedroom
- Features: Primary Suite
Bathroom
- Features: Bathroom Exhaust Fan, Bathtub, Low Flow Plumbing Fixtures, Remodeled, Separate Shower, Tub Shower, Upgraded
Bathroom
- Features: Jack and Jill Bath
Kitchen
- Features: Quartz Counters, Remodeled, Updated Kitchen, Utility Sink
Kitchen
- Features: Galley Kitchen
Other
- Features: Walk-In Closet(s)
Heating
- Central
Cooling
- Central Air
Appliances
- Included: 6 Burner Stove, Dishwasher, Disposal, Microwave, Refrigerator
- Laundry: Laundry Room
Features
- Wet Bar, Balcony, Breakfast Area, Ceiling Fan(s), Separate/Formal Dining Room, Quartz Counters, Recessed Lighting, Galley Kitchen, Jack and Jill Bath, Primary Suite, Walk-In Closet(s)
- Flooring: Carpet, Laminate, Tile
- Doors: Mirrored Closet Door(s), Sliding Doors
- Windows: Double Pane Windows, Screens
- Has fireplace: Yes
- Fireplace features: Living Room
- Common walls with other units/homes: No Common Walls
Interior area
- Total interior livable area: 4,300 sqft
Property
Parking
- Total spaces: 6
- Parking features: Circular Driveway, Direct Access, Driveway, Garage, Paved
- Attached garage spaces: 2
- Uncovered spaces: 4
Features
- Levels: Two
- Stories: 2
- Entry location: Front
- Patio & porch: Covered, Porch
- Exterior features: Lighting, Rain Gutters
- Pool features: Association
- Has spa: Yes
- Spa features: Association
- Fencing: None
- Has view: Yes
- View description: Mountain(s), Neighborhood
Lot
- Size: 9,904 Square Feet
- Features: Back Yard, Front Yard, Yard
Details
- Parcel number: 31606107008
- Special conditions: Standard
- Horse amenities: Riding Trail
Construction
Type & style
- Home type: SingleFamily
- Architectural style: Traditional
- Property subtype: Single Family Residence
Materials
- Drywall, Concrete, Stucco, Wood Siding
- Foundation: Slab
- Roof: Shingle
Condition
- Turnkey
- New construction: No
- Year built: 1988
Utilities & green energy
- Sewer: Septic Type Unknown
- Water: Public
- Utilities for property: Electricity Connected, Water Connected
Community & HOA
Community
- Features: Biking, Golf, Hiking, Horse Trails, Stable(s), Lake, Mountainous, Street Lights
- Security: Carbon Monoxide Detector(s), Smoke Detector(s)
HOA
- Has HOA: Yes
- Amenities included: Clubhouse, Sport Court, Dog Park, Golf Course, Horse Trail(s), Meeting Room, Meeting/Banquet/Party Room, Outdoor Cooking Area, Barbecue, Picnic Area, Playground, Pickleball, Pool, Recreation Room, RV Parking, Spa/Hot Tub, Tennis Court(s), Trail(s)
- HOA fee: $1,985 annually
- HOA name: PMCPOA
- HOA phone: 661-242-3788
Location
- Region: Pine Mountain Club
Financial & listing details
- Price per square foot: $197/sqft
- Tax assessed value: $681,462
- Date on market: 10/24/2025
- Listing terms: Cash,Cash to New Loan,Conventional
- Road surface type: Paved