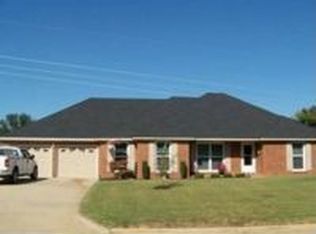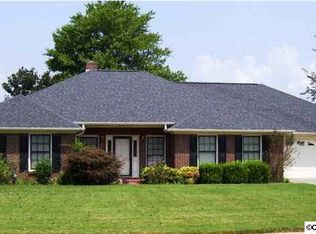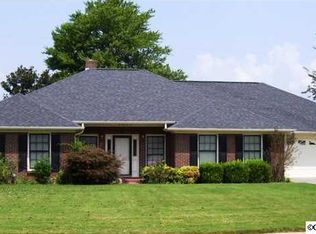This is the ONE for YOU... The open concepts and split floor plan makes this lovely home highly funtional. Along with the tall cathedral ceiling in the large family room, chair rail, column & trey ceiling in formal dining area, it comes with NEW LVT flooring, new light fixtures, countertops, freshly painted interior walls, & stainless steel appliances. The master suite is located on the opposiite side of the home and comes with a trey ceiling, large walk in closet, whirlpool tub, seperate shower & double vanity. Enjoy the sunroom with a beautiful view of the large private fenced in back yard. It is turn key ready and awaits the tasteful decor of its new owner.
This property is off market, which means it's not currently listed for sale or rent on Zillow. This may be different from what's available on other websites or public sources.



