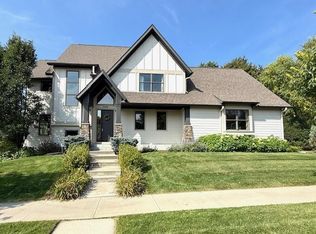Closed
$658,000
2316 Baihly Hills Dr SW, Rochester, MN 55902
4beds
3,759sqft
Single Family Residence
Built in 2008
10,454.4 Square Feet Lot
$695,400 Zestimate®
$175/sqft
$3,653 Estimated rent
Home value
$695,400
$661,000 - $730,000
$3,653/mo
Zestimate® history
Loading...
Owner options
Explore your selling options
What's special
Unbeatable location! Moments from everything, including downtown Rochester, this home is loaded with finishes reflecting top notch build quality. Nine foot ceilings, a grand entryway, and gleaming hardwood floors make quite a first impression. Amazing, modern kitchen with abundant cabinet and counter space for the aspiring cook. Main level dedicated office space makes working from home easy. Generous primary bedroom with private spa like bath will help you unwind after a long day. Huge 2nd floor media room and laundry area are unexpected niceties. Tons of extra finished lower level room for guests, storage, or exercise space. It’s evident this is a special, well cared for property… get ready to be impressed!
Zillow last checked: 8 hours ago
Listing updated: May 06, 2025 at 06:16am
Listed by:
Enclave Team 646-859-2368,
Real Broker, LLC.
Bought with:
Edina Realty, Inc.
Source: NorthstarMLS as distributed by MLS GRID,MLS#: 6404760
Facts & features
Interior
Bedrooms & bathrooms
- Bedrooms: 4
- Bathrooms: 4
- Full bathrooms: 3
- 1/2 bathrooms: 1
Bedroom 1
- Level: Upper
- Area: 221 Square Feet
- Dimensions: 17x13
Bedroom 2
- Level: Upper
- Area: 136.85 Square Feet
- Dimensions: 11.5x11.9
Bedroom 3
- Level: Upper
- Area: 128.7 Square Feet
- Dimensions: 11.7x11
Bedroom 4
- Level: Basement
- Area: 128 Square Feet
- Dimensions: 12.8x10
Primary bathroom
- Level: Upper
- Area: 121.54 Square Feet
- Dimensions: 10.3x11.8
Bathroom
- Level: Main
- Area: 34.31 Square Feet
- Dimensions: 4.7x7.3
Bathroom
- Level: Upper
- Area: 45 Square Feet
- Dimensions: 9x5
Bathroom
- Level: Basement
- Area: 55.3 Square Feet
- Dimensions: 7x7.9
Bonus room
- Level: Upper
- Area: 377.6 Square Feet
- Dimensions: 23.6x16
Dining room
- Level: Main
- Area: 179.4 Square Feet
- Dimensions: 13x13.8
Family room
- Level: Basement
- Area: 226.44 Square Feet
- Dimensions: 15.3x14.8
Game room
- Level: Basement
- Area: 156.16 Square Feet
- Dimensions: 12.8x12.2
Kitchen
- Level: Main
- Area: 143 Square Feet
- Dimensions: 11x13
Laundry
- Level: Upper
- Area: 54 Square Feet
- Dimensions: 9x6
Living room
- Level: Main
- Area: 268.6 Square Feet
- Dimensions: 15.8x17
Office
- Level: Main
- Area: 110 Square Feet
- Dimensions: 10x11
Heating
- Forced Air
Cooling
- Central Air
Appliances
- Included: Air-To-Air Exchanger, Dishwasher, Disposal, Dryer, Humidifier, Microwave, Range, Refrigerator, Washer, Water Softener Owned
Features
- Basement: Block,Egress Window(s),Finished,Full
- Number of fireplaces: 1
- Fireplace features: Gas
Interior area
- Total structure area: 3,759
- Total interior livable area: 3,759 sqft
- Finished area above ground: 2,677
- Finished area below ground: 940
Property
Parking
- Total spaces: 3
- Parking features: Attached, Concrete, Garage Door Opener
- Attached garage spaces: 3
- Has uncovered spaces: Yes
Accessibility
- Accessibility features: None
Features
- Levels: Two
- Stories: 2
- Patio & porch: Patio, Porch
Lot
- Size: 10,454 sqft
- Dimensions: 86 x 120
Details
- Foundation area: 1082
- Parcel number: 640911072670
- Zoning description: Residential-Single Family
Construction
Type & style
- Home type: SingleFamily
- Property subtype: Single Family Residence
Materials
- Brick/Stone, Fiber Board
- Roof: Asphalt
Condition
- Age of Property: 17
- New construction: No
- Year built: 2008
Utilities & green energy
- Gas: Natural Gas
- Sewer: City Sewer/Connected
- Water: City Water/Connected
Community & neighborhood
Location
- Region: Rochester
- Subdivision: Fox Hill 4th
HOA & financial
HOA
- Has HOA: No
Price history
| Date | Event | Price |
|---|---|---|
| 10/16/2023 | Sold | $658,000-2.5%$175/sqft |
Source: | ||
| 8/23/2023 | Pending sale | $675,000$180/sqft |
Source: | ||
| 7/28/2023 | Listed for sale | $675,000+45.2%$180/sqft |
Source: | ||
| 6/30/2016 | Sold | $465,000-1%$124/sqft |
Source: | ||
| 5/3/2016 | Pending sale | $469,900$125/sqft |
Source: RE/MAX Results #4068933 | ||
Public tax history
| Year | Property taxes | Tax assessment |
|---|---|---|
| 2024 | $8,094 | $621,800 +0.7% |
| 2023 | -- | $617,400 +11.6% |
| 2022 | $6,952 +2.7% | $553,400 +9.7% |
Find assessor info on the county website
Neighborhood: 55902
Nearby schools
GreatSchools rating
- 7/10Bamber Valley Elementary SchoolGrades: PK-5Distance: 0.9 mi
- 9/10Mayo Senior High SchoolGrades: 8-12Distance: 2.6 mi
- 5/10John Adams Middle SchoolGrades: 6-8Distance: 3.6 mi
Schools provided by the listing agent
- Elementary: Bamber Valley
- Middle: John Adams
- High: Mayo
Source: NorthstarMLS as distributed by MLS GRID. This data may not be complete. We recommend contacting the local school district to confirm school assignments for this home.
Get a cash offer in 3 minutes
Find out how much your home could sell for in as little as 3 minutes with a no-obligation cash offer.
Estimated market value
$695,400
Get a cash offer in 3 minutes
Find out how much your home could sell for in as little as 3 minutes with a no-obligation cash offer.
Estimated market value
$695,400
