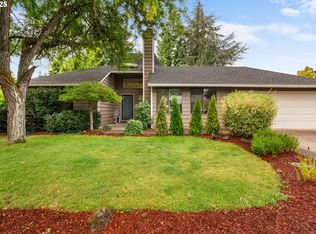ASK ABOUT 100% USDA FINANCING-NO MONEY DOWN.This home features a floor plan that lives large with lots of natural light. Enjoy the living room with a cozy fireplace and family room featuring a wood stove too!. The formal dining room adds extra living space and features laminate flooring. This home sits on large fenced lot, perfect for the kids and pets too! Lush landscaping, RV parking.
This property is off market, which means it's not currently listed for sale or rent on Zillow. This may be different from what's available on other websites or public sources.
