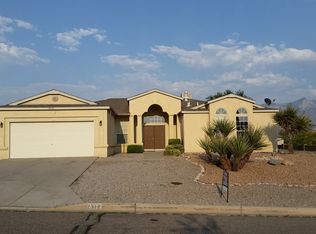Sold on 03/15/24
Price Unknown
2316 Agua Fria Dr NE, Rio Rancho, NM 87144
3beds
3,112sqft
Single Family Residence
Built in 1992
0.26 Acres Lot
$557,400 Zestimate®
$--/sqft
$3,176 Estimated rent
Home value
$557,400
$518,000 - $602,000
$3,176/mo
Zestimate® history
Loading...
Owner options
Explore your selling options
What's special
Discover the perfect place to call home! You will be immediately greeted by the Sandia Mountains with picturesque views out of the office, living, kitchen, dining room and primary bdrm. This home has unobstructed views, an attached studio Casita equipped with: a full kitchen, 3/4 bath and ample closet space, perfect for a mother-in-law, Airbnb or rental and has a private entrance. The main home has 3 bd, 4 baths. 1 office is fully furnished with a custom wrap-around desk and a separate wine room or 2nd office. In 2014 the home was fully renovated; new roof, stucco, HVAC and the added sf of the casita. This home also has PAID SOLAR! There is a huge rooftop patio with gorgeous views, great for entertaining!! The kitchen is a chef's dream, granite, custom copper range hood, Custom fixtures,
Zillow last checked: 8 hours ago
Listing updated: April 27, 2024 at 06:45am
Listed by:
Sandi D. Pressley 505-263-2173,
Coldwell Banker Legacy
Bought with:
Bryan David Trujillo, 53863
Coldwell Banker Legacy
Source: SWMLS,MLS#: 1055880
Facts & features
Interior
Bedrooms & bathrooms
- Bedrooms: 3
- Bathrooms: 5
- Full bathrooms: 3
- 3/4 bathrooms: 1
- 1/2 bathrooms: 1
Primary bedroom
- Level: Main
- Area: 307.98
- Dimensions: 11.8 x 26.1
Bedroom 2
- Level: Main
- Area: 107.12
- Dimensions: 10.4 x 10.3
Bedroom 3
- Level: Main
- Area: 120
- Dimensions: 12 x 10
Kitchen
- Level: Main
- Area: 304
- Dimensions: 16 x 19
Living room
- Level: Main
- Area: 425.04
- Dimensions: 15.4 x 27.6
Heating
- Central, Ductless, Forced Air
Cooling
- Multi Units, Refrigerated
Appliances
- Included: Built-In Electric Range, Dishwasher, Disposal, Microwave, Refrigerator, Range Hood, Water Softener Owned
- Laundry: Electric Dryer Hookup
Features
- Ceiling Fan(s), Separate/Formal Dining Room, Great Room, High Ceilings, Home Office, Hot Tub/Spa, In-Law Floorplan, Jetted Tub, Kitchen Island, Living/Dining Room, Main Level Primary, Pantry, Skylights, Tub Shower, Walk-In Closet(s)
- Flooring: Carpet, Laminate, Tile
- Windows: Double Pane Windows, Insulated Windows, Skylight(s)
- Has basement: No
- Number of fireplaces: 1
- Fireplace features: Glass Doors, Gas Log, Pellet Stove
Interior area
- Total structure area: 3,112
- Total interior livable area: 3,112 sqft
Property
Parking
- Total spaces: 2
- Parking features: Attached, Garage, Garage Door Opener
- Attached garage spaces: 2
Accessibility
- Accessibility features: None
Features
- Levels: One
- Stories: 1
- Patio & porch: Covered, Patio
- Exterior features: Hot Tub/Spa, Private Yard, Private Entrance
- Has spa: Yes
- Spa features: Hot Tub
- Fencing: Wall
- Has view: Yes
Lot
- Size: 0.26 Acres
- Features: Views
Details
- Additional structures: Guest House, Storage
- Parcel number: R017219
- Zoning description: R-1
Construction
Type & style
- Home type: SingleFamily
- Property subtype: Single Family Residence
Materials
- Frame, Stucco
- Roof: Shingle
Condition
- Resale
- New construction: No
- Year built: 1992
Utilities & green energy
- Sewer: Public Sewer
- Water: Public
- Utilities for property: Electricity Connected, Natural Gas Connected, Sewer Connected, Water Connected
Green energy
- Energy generation: Solar
Community & neighborhood
Security
- Security features: Security System, Smoke Detector(s)
Location
- Region: Rio Rancho
Other
Other facts
- Listing terms: Cash,Conventional,FHA,VA Loan
- Road surface type: Paved
Price history
| Date | Event | Price |
|---|---|---|
| 3/15/2024 | Sold | -- |
Source: | ||
| 2/17/2024 | Pending sale | $625,000$201/sqft |
Source: | ||
| 2/4/2024 | Listed for sale | $625,000$201/sqft |
Source: | ||
| 1/28/2024 | Pending sale | $625,000$201/sqft |
Source: | ||
| 1/26/2024 | Listed for sale | $625,000$201/sqft |
Source: | ||
Public tax history
| Year | Property taxes | Tax assessment |
|---|---|---|
| 2025 | $7,164 +102.4% | $205,298 +109.1% |
| 2024 | $3,539 +2.6% | $98,204 +3% |
| 2023 | $3,448 +1.9% | $95,344 +3% |
Find assessor info on the county website
Neighborhood: River's Edge
Nearby schools
GreatSchools rating
- 6/10Sandia Vista Elementary SchoolGrades: PK-5Distance: 1.7 mi
- 8/10Mountain View Middle SchoolGrades: 6-8Distance: 2.1 mi
- 7/10V Sue Cleveland High SchoolGrades: 9-12Distance: 3.2 mi
Get a cash offer in 3 minutes
Find out how much your home could sell for in as little as 3 minutes with a no-obligation cash offer.
Estimated market value
$557,400
Get a cash offer in 3 minutes
Find out how much your home could sell for in as little as 3 minutes with a no-obligation cash offer.
Estimated market value
$557,400
