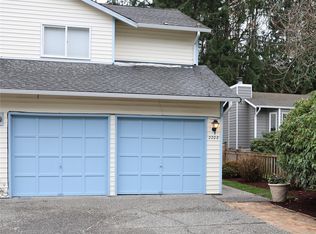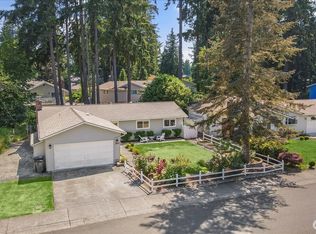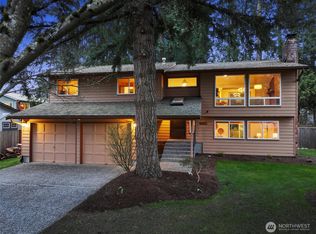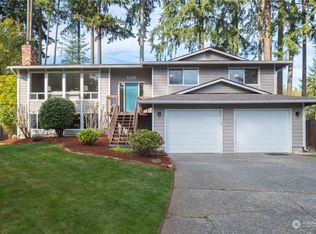Sold
Listed by:
Casey Bui,
Windermere RE North, Inc.
Bought with: COMPASS
$735,000
2316 164th Place SE, Bothell, WA 98012
3beds
1,288sqft
Single Family Residence
Built in 1980
6,969.6 Square Feet Lot
$715,700 Zestimate®
$571/sqft
$2,896 Estimated rent
Home value
$715,700
$666,000 - $773,000
$2,896/mo
Zestimate® history
Loading...
Owner options
Explore your selling options
What's special
Step into effortless living with a refreshing blend of modern updates & timeless charm. This turnkey home is the perfect entry into homeownership. Inside you'll find an inviting interior adorned with new engineered hardwood flooring, classic white cabinetry paired w/ sleek quartz countertops, new stainless steel appliances & custom built-in storage solutions that add style and function. Layout flows seamlessly into fully fenced walk-out backyard ideal for entertaining, relaxing or letting pets roam free. Enjoy peace of mind with new roof with a 10-year warranty. Two versatile living areas provide room to grow, gather or simply unwind. Affordable, stylish, and move-in ready—this home checks all the boxes for easy, elevated living.
Zillow last checked: 8 hours ago
Listing updated: July 04, 2025 at 04:03am
Listed by:
Casey Bui,
Windermere RE North, Inc.
Bought with:
Alexander Keyes, 23005949
COMPASS
Source: NWMLS,MLS#: 2360319
Facts & features
Interior
Bedrooms & bathrooms
- Bedrooms: 3
- Bathrooms: 1
- Full bathrooms: 1
- Main level bathrooms: 1
- Main level bedrooms: 3
Primary bedroom
- Level: Main
Bedroom
- Level: Main
Bedroom
- Level: Main
Bathroom full
- Level: Main
Dining room
- Level: Main
Entry hall
- Level: Main
Family room
- Level: Main
Kitchen with eating space
- Level: Main
Living room
- Level: Main
Utility room
- Level: Main
Heating
- Fireplace, Baseboard, Fireplace Insert, Electric, Wood
Cooling
- None
Appliances
- Included: Dishwasher(s), Disposal, Refrigerator(s), Stove(s)/Range(s), Garbage Disposal, Water Heater: Electric, Water Heater Location: Utility closet
Features
- Ceiling Fan(s), Dining Room
- Flooring: Engineered Hardwood, Laminate
- Basement: None
- Number of fireplaces: 1
- Fireplace features: Wood Burning, Main Level: 1, Fireplace
Interior area
- Total structure area: 1,288
- Total interior livable area: 1,288 sqft
Property
Parking
- Total spaces: 2
- Parking features: Attached Garage
- Attached garage spaces: 2
Features
- Levels: One
- Stories: 1
- Entry location: Main
- Patio & porch: Ceiling Fan(s), Dining Room, Fireplace, Hot Tub/Spa, Laminate, Water Heater
- Has spa: Yes
- Spa features: Indoor
- Has view: Yes
- View description: Territorial
Lot
- Size: 6,969 sqft
- Features: Cul-De-Sac, Paved, Fenced-Partially, Hot Tub/Spa, Outbuildings, Patio
- Topography: Level
- Residential vegetation: Garden Space
Details
- Parcel number: 00696200000700
- Special conditions: Standard
Construction
Type & style
- Home type: SingleFamily
- Architectural style: Traditional
- Property subtype: Single Family Residence
Materials
- Wood Siding, Wood Products
- Foundation: Slab
- Roof: Composition
Condition
- Very Good
- Year built: 1980
Utilities & green energy
- Sewer: Sewer Connected
- Water: Public
Community & neighborhood
Location
- Region: Bothell
- Subdivision: Mays Pond
Other
Other facts
- Listing terms: Cash Out,Conventional,FHA,VA Loan
- Cumulative days on market: 27 days
Price history
| Date | Event | Price |
|---|---|---|
| 6/3/2025 | Sold | $735,000-2%$571/sqft |
Source: | ||
| 5/14/2025 | Pending sale | $750,000$582/sqft |
Source: | ||
| 5/5/2025 | Price change | $750,000-3.2%$582/sqft |
Source: | ||
| 4/30/2025 | Price change | $775,000-3%$602/sqft |
Source: | ||
| 4/17/2025 | Listed for sale | $799,000+73.7%$620/sqft |
Source: | ||
Public tax history
| Year | Property taxes | Tax assessment |
|---|---|---|
| 2024 | $7,114 +6.8% | $735,400 +6.3% |
| 2023 | $6,664 -0.2% | $691,700 -9% |
| 2022 | $6,679 +15.8% | $759,900 +33.9% |
Find assessor info on the county website
Neighborhood: 98012
Nearby schools
GreatSchools rating
- 9/10Woodside Elementary SchoolGrades: PK-5Distance: 0.4 mi
- 7/10Heatherwood Middle SchoolGrades: 6-8Distance: 1.6 mi
- 9/10Henry M. Jackson High SchoolGrades: 9-12Distance: 1.7 mi
Get a cash offer in 3 minutes
Find out how much your home could sell for in as little as 3 minutes with a no-obligation cash offer.
Estimated market value$715,700
Get a cash offer in 3 minutes
Find out how much your home could sell for in as little as 3 minutes with a no-obligation cash offer.
Estimated market value
$715,700



