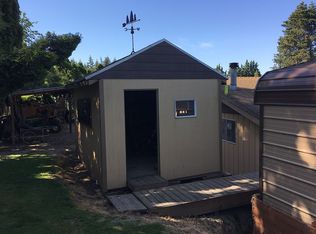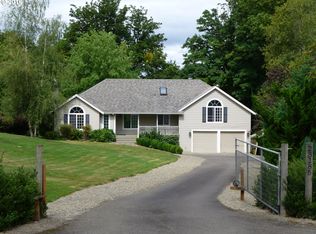Sold
$684,000
23151 S Central Point Rd, Canby, OR 97013
3beds
2,236sqft
Residential, Single Family Residence
Built in 1935
1.87 Acres Lot
$696,700 Zestimate®
$306/sqft
$3,045 Estimated rent
Home value
$696,700
$655,000 - $745,000
$3,045/mo
Zestimate® history
Loading...
Owner options
Explore your selling options
What's special
This is one you don't want to miss! A Must see! Country living close to town! Gorgeous property ready for your personal touch. Possibilities galore. Many updates already done. New Roof just installed last year. New Deck as of 2022. New Life proof Vinyl in Kitchen and Living room and upstairs bedroom. New water heater 2023.Shop/Garage (36-22) with 10'H x14' wide overhead door. Covered RV Port 36LX 12H,and outbuilding 20x20. Dual living possibilities. Fully fenced property.
Zillow last checked: 8 hours ago
Listing updated: March 19, 2024 at 10:08am
Listed by:
Janae Barton 503-307-6986,
Equity Oregon Real Estate,
Stacey Larson 503-341-7174,
Equity Oregon Real Estate
Bought with:
Sharilynn Taylor, 951200082
Premiere Property Group, LLC
Source: RMLS (OR),MLS#: 23161645
Facts & features
Interior
Bedrooms & bathrooms
- Bedrooms: 3
- Bathrooms: 2
- Full bathrooms: 2
- Main level bathrooms: 2
Primary bedroom
- Features: Deck
- Level: Main
- Area: 204
- Dimensions: 17 x 12
Bedroom 2
- Features: Tile Floor
- Level: Lower
- Area: 204
- Dimensions: 17 x 12
Bedroom 3
- Features: Tile Floor, Wet Bar
- Level: Lower
- Area: 252
- Dimensions: 18 x 14
Dining room
- Features: Vinyl Floor
- Level: Main
- Area: 104
- Dimensions: 13 x 8
Kitchen
- Features: Deck, Eat Bar, Vinyl Floor
- Level: Main
- Area: 143
- Width: 11
Living room
- Features: Deck
- Level: Main
Heating
- Forced Air
Appliances
- Included: Dishwasher, Free-Standing Range, Microwave, Electric Water Heater
- Laundry: Laundry Room
Features
- Ceiling Fan(s), Wet Bar, Eat Bar
- Flooring: Tile, Vinyl
- Basement: Full
- Number of fireplaces: 1
- Fireplace features: Stove, Wood Burning
Interior area
- Total structure area: 2,236
- Total interior livable area: 2,236 sqft
Property
Parking
- Total spaces: 4
- Parking features: Carport, RV Access/Parking, Detached, Oversized, Tandem
- Garage spaces: 4
- Has carport: Yes
Features
- Levels: Two
- Stories: 2
- Patio & porch: Covered Patio, Deck
- Fencing: Fenced
- Has view: Yes
- View description: Territorial, Trees/Woods
Lot
- Size: 1.87 Acres
- Features: Gated, Gentle Sloping, Level, Trees, Acres 1 to 3
Details
- Additional structures: Outbuilding, Workshop
- Parcel number: 00800271
- Zoning: EFU
Construction
Type & style
- Home type: SingleFamily
- Property subtype: Residential, Single Family Residence
Materials
- Metal Siding
- Roof: Composition
Condition
- Updated/Remodeled
- New construction: No
- Year built: 1935
Utilities & green energy
- Sewer: Septic Tank
- Water: Well
Community & neighborhood
Security
- Security features: Security Gate
Location
- Region: Canby
Other
Other facts
- Listing terms: Cash,Conventional,FHA
Price history
| Date | Event | Price |
|---|---|---|
| 3/14/2024 | Sold | $684,000+2.2%$306/sqft |
Source: | ||
| 2/12/2024 | Pending sale | $669,000$299/sqft |
Source: | ||
| 1/25/2024 | Listed for sale | $669,000+48.7%$299/sqft |
Source: | ||
| 4/2/2019 | Sold | $449,9000%$201/sqft |
Source: | ||
| 2/28/2019 | Pending sale | $449,950$201/sqft |
Source: Premiere Property Group, LLC #19032245 Report a problem | ||
Public tax history
| Year | Property taxes | Tax assessment |
|---|---|---|
| 2025 | $4,198 +2.9% | $293,379 +3% |
| 2024 | $4,082 +2.3% | $284,834 +3% |
| 2023 | $3,991 +6.9% | $276,538 +3% |
Find assessor info on the county website
Neighborhood: 97013
Nearby schools
GreatSchools rating
- 8/10Carus SchoolGrades: K-6Distance: 2.9 mi
- 3/10Baker Prairie Middle SchoolGrades: 7-8Distance: 2.2 mi
- 7/10Canby High SchoolGrades: 9-12Distance: 3.5 mi
Schools provided by the listing agent
- Elementary: Carus
- Middle: Baker Prairie
- High: Canby
Source: RMLS (OR). This data may not be complete. We recommend contacting the local school district to confirm school assignments for this home.
Get a cash offer in 3 minutes
Find out how much your home could sell for in as little as 3 minutes with a no-obligation cash offer.
Estimated market value$696,700
Get a cash offer in 3 minutes
Find out how much your home could sell for in as little as 3 minutes with a no-obligation cash offer.
Estimated market value
$696,700

