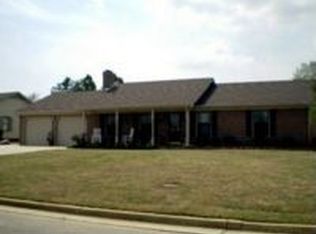Sold for $320,000
$320,000
2315 Warwick Ave SW, Decatur, AL 35603
3beds
2,455sqft
Single Family Residence
Built in 1988
0.26 Acres Lot
$315,800 Zestimate®
$130/sqft
$2,302 Estimated rent
Home value
$315,800
$256,000 - $388,000
$2,302/mo
Zestimate® history
Loading...
Owner options
Explore your selling options
What's special
SALT WATER POOL!! This charming home features a large living area, secluded primary suite and a stunning pool, all surrounded by a white vinyl fence for added privacy - perfect for entertaining friends and family. Inside, enjoy brand-new LVP flooring (NO CARPET), fresh paint throughout home, new granite countertops, updated light fixtures and door hardware. The sunroom offers a relaxing retreat with view of pool, while the detached building/workshop provides endless possibilities. 2-Car attached garage with extra storage, Irrigation with french drain and MORE. Don't miss this beautifully updated home in a convenient location to schools, parks and shopping!
Zillow last checked: 8 hours ago
Listing updated: May 29, 2025 at 09:26am
Listed by:
Carol Shutt 256-566-8151,
Exp Realty LLC Northern
Bought with:
Alma Horta, 143820
Coldwell Banker CK Mann Realty
Source: ValleyMLS,MLS#: 21881066
Facts & features
Interior
Bedrooms & bathrooms
- Bedrooms: 3
- Bathrooms: 2
- Full bathrooms: 2
Primary bedroom
- Features: Ceiling Fan(s), Granite Counters, Tray Ceiling(s), Window Cov, Walk-In Closet(s), LVP
- Level: First
- Area: 240
- Dimensions: 15 x 16
Bedroom 2
- Features: Ceiling Fan(s), Window Cov, Walk-In Closet(s), LVP
- Level: First
- Area: 180
- Dimensions: 12 x 15
Bedroom 3
- Features: Ceiling Fan(s), Window Cov, Walk-In Closet(s), LVP
- Level: First
- Area: 196
- Dimensions: 14 x 14
Dining room
- Features: Window Cov, LVP Flooring
- Level: First
- Area: 144
- Dimensions: 12 x 12
Kitchen
- Features: Granite Counters, Tile
- Level: First
- Area: 144
- Dimensions: 9 x 16
Living room
- Features: Ceiling Fan(s), LVP
- Level: First
- Area: 320
- Dimensions: 16 x 20
Laundry room
- Features: Tile
- Level: First
- Area: 56
- Dimensions: 7 x 8
Heating
- Central 1
Cooling
- Central 1
Appliances
- Included: Dishwasher, Dryer, Microwave, Range, Refrigerator, Washer
Features
- Has basement: No
- Has fireplace: No
- Fireplace features: None
Interior area
- Total interior livable area: 2,455 sqft
Property
Parking
- Parking features: Garage-Two Car, Garage-Attached, Garage Door Opener, Garage Faces Front
Features
- Levels: One
- Stories: 1
- Exterior features: Curb/Gutters, Sprinkler Sys
- Has private pool: Yes
- Pool features: Salt Water
Lot
- Size: 0.26 Acres
- Dimensions: 135 x 87
Details
- Parcel number: 02 07 35 2 002 076.000
Construction
Type & style
- Home type: SingleFamily
- Architectural style: Ranch
- Property subtype: Single Family Residence
Materials
- Foundation: Slab
Condition
- New construction: No
- Year built: 1988
Utilities & green energy
- Sewer: Public Sewer
- Water: Public
Community & neighborhood
Community
- Community features: Curbs
Location
- Region: Decatur
- Subdivision: Westmeade
Price history
| Date | Event | Price |
|---|---|---|
| 5/28/2025 | Sold | $320,000-3%$130/sqft |
Source: | ||
| 5/16/2025 | Pending sale | $330,000$134/sqft |
Source: | ||
| 4/29/2025 | Price change | $330,000-2.9%$134/sqft |
Source: | ||
| 2/15/2025 | Listed for sale | $340,000+26%$138/sqft |
Source: | ||
| 8/18/2023 | Sold | $269,900$110/sqft |
Source: | ||
Public tax history
| Year | Property taxes | Tax assessment |
|---|---|---|
| 2024 | $1,153 +15.3% | $26,500 +14.6% |
| 2023 | $1,000 +5.3% | $23,120 +5.1% |
| 2022 | $949 +18.6% | $22,000 +17.5% |
Find assessor info on the county website
Neighborhood: 35603
Nearby schools
GreatSchools rating
- 4/10Julian Harris Elementary SchoolGrades: PK-5Distance: 0.6 mi
- 6/10Cedar Ridge Middle SchoolGrades: 6-8Distance: 0.9 mi
- 7/10Austin High SchoolGrades: 10-12Distance: 1.2 mi
Schools provided by the listing agent
- Elementary: Julian Harris Elementary
- Middle: Austin Middle
- High: Austin
Source: ValleyMLS. This data may not be complete. We recommend contacting the local school district to confirm school assignments for this home.
Get pre-qualified for a loan
At Zillow Home Loans, we can pre-qualify you in as little as 5 minutes with no impact to your credit score.An equal housing lender. NMLS #10287.
Sell with ease on Zillow
Get a Zillow Showcase℠ listing at no additional cost and you could sell for —faster.
$315,800
2% more+$6,316
With Zillow Showcase(estimated)$322,116
