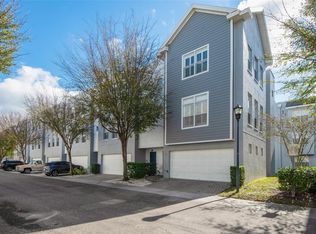Welcome to your move-in-ready dream home in one of South Tampa's most coveted neighborhoods. This stunning, fully furnished Spanish/Mediterranean-style townhome features a bright, open floor plan with luxurious upgrades and a spacious 2-car garage all in the heart of the A-rated Mitchell, Wilson & Plant school district. This home boasts beautiful dark hardwood floors, fresh interior and exterior paint, upgraded appliances, and modern fixtures throughout. The chef's kitchen is designed to impress with granite countertops, stainless steel appliances, and sleek, modern cabinetry perfect for entertaining or relaxing in style. Enjoy elegant details like double crown molding, high ceilings, and brushed nickel hardware, with an abundance of natural light flooding in through large windows in every room. The spacious primary suite features a walk-in closet and a spa-like bathroom with dual vanities and a walk-in shower. Step outside and experience the vibrant South Tampa lifestyle just one block from SoHo's top restaurants, three blocks to Greenwise Publix, and minutes to Downtown, Hyde Park Village, and the University of Tampa. Quick access to I-275 makes commuting a breeze. Don't miss out schedule your private showing today!
Townhouse for rent
Accepts Zillow applications
$4,000/mo
2315 W North A St UNIT 4, Tampa, FL 33609
3beds
1,535sqft
Price is base rent and doesn't include required fees.
Townhouse
Available now
Cats, small dogs OK
Central air
In unit laundry
2 Attached garage spaces parking
Central
What's special
Modern fixturesAbundance of natural lightGranite countertopsHigh ceilingsLuxurious upgradesSpa-like bathroomBright open floor plan
- 9 days
- on Zillow |
- -- |
- -- |
Travel times
Facts & features
Interior
Bedrooms & bathrooms
- Bedrooms: 3
- Bathrooms: 3
- Full bathrooms: 2
- 1/2 bathrooms: 1
Heating
- Central
Cooling
- Central Air
Appliances
- Included: Dishwasher, Dryer, Microwave, Range, Refrigerator, Washer
- Laundry: In Unit, Inside
Features
- Crown Molding, Walk In Closet, Walk-In Closet(s)
- Furnished: Yes
Interior area
- Total interior livable area: 1,535 sqft
Property
Parking
- Total spaces: 2
- Parking features: Attached, Covered
- Has attached garage: Yes
- Details: Contact manager
Features
- Stories: 3
- Exterior features: Crown Molding, Garbage included in rent, Heating system: Central, Inside, La Casetta Condo Association/ Jessica Jensen, Sidewalks, Walk In Closet, Walk-In Closet(s), Water included in rent
Details
- Parcel number: 1829239J6000002000040A
Construction
Type & style
- Home type: Townhouse
- Property subtype: Townhouse
Condition
- Year built: 2008
Utilities & green energy
- Utilities for property: Garbage, Water
Building
Management
- Pets allowed: Yes
Community & HOA
Location
- Region: Tampa
Financial & listing details
- Lease term: 12 Months
Price history
| Date | Event | Price |
|---|---|---|
| 5/14/2025 | Listed for rent | $4,000+11.1%$3/sqft |
Source: Stellar MLS #TB8385640 | ||
| 8/21/2023 | Listing removed | -- |
Source: Stellar MLS #T3464061 | ||
| 8/16/2023 | Price change | $3,600-4%$2/sqft |
Source: Stellar MLS #T3464061 | ||
| 8/14/2023 | Price change | $3,750-3.8%$2/sqft |
Source: Stellar MLS #T3464061 | ||
| 8/11/2023 | Price change | $3,900-2.5%$3/sqft |
Source: Stellar MLS #T3464061 | ||
![[object Object]](https://photos.zillowstatic.com/fp/77622a2f57b97b5ed6233d5a531490e5-p_i.jpg)
