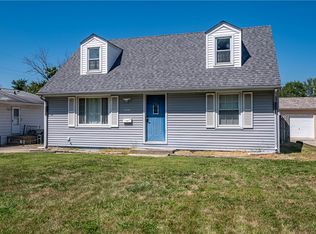Sold for $93,000
$93,000
2315 W Hunt St, Decatur, IL 62526
3beds
1,008sqft
Single Family Residence
Built in 1959
7,405.2 Square Feet Lot
$98,200 Zestimate®
$92/sqft
$1,184 Estimated rent
Home value
$98,200
$82,000 - $117,000
$1,184/mo
Zestimate® history
Loading...
Owner options
Explore your selling options
What's special
Welcome to this move-in-ready 3-bed, 1-bath ranch with hardwood floors and updated mechanicals - new AC, furnace and water heater (2019). The spacious unfinished basement features a laundry room and is plumbed for a second bathroom, offering tons of potential for added living space, bedrooms, or a rec room. Enjoy a 2-car detached garage, a handy garden shed, and a cozy enclosed sun porch overlooking the backyard. This home offers comfort, charm, and room to grow-all in a quiet, convenient location. Don't miss out-schedule your showing today!
Zillow last checked: 8 hours ago
Listing updated: August 04, 2025 at 08:41am
Listed by:
Carol Meinhart 217-787-7000,
The Real Estate Group LLC
Bought with:
Tonya Feller, 475182789
Vieweg RE/Better Homes & Gardens Real Estate-Service First
Source: CIBR,MLS#: 6251393 Originating MLS: Central Illinois Board Of REALTORS
Originating MLS: Central Illinois Board Of REALTORS
Facts & features
Interior
Bedrooms & bathrooms
- Bedrooms: 3
- Bathrooms: 1
- Full bathrooms: 1
Primary bedroom
- Level: Main
- Dimensions: 12 x 11
Bedroom
- Level: Main
- Dimensions: 11 x 11
Bedroom
- Level: Main
- Dimensions: 11 x 10
Other
- Level: Main
Kitchen
- Level: Main
- Dimensions: 12 x 8
Living room
- Level: Main
- Dimensions: 20 x 16
Porch
- Level: Main
- Dimensions: 14 x 14
Heating
- Gas
Cooling
- Central Air
Appliances
- Included: Dishwasher, Gas Water Heater, Microwave, Range
Features
- Main Level Primary
- Basement: Unfinished,Full
- Has fireplace: No
Interior area
- Total structure area: 1,008
- Total interior livable area: 1,008 sqft
- Finished area above ground: 1,008
- Finished area below ground: 0
Property
Parking
- Total spaces: 2
- Parking features: Detached, Garage
- Garage spaces: 2
Features
- Levels: One
- Stories: 1
Lot
- Size: 7,405 sqft
Details
- Parcel number: 041208232002
- Zoning: RES
- Special conditions: None
Construction
Type & style
- Home type: SingleFamily
- Architectural style: Ranch
- Property subtype: Single Family Residence
Materials
- Vinyl Siding
- Foundation: Basement
- Roof: Shingle
Condition
- Year built: 1959
Utilities & green energy
- Sewer: Public Sewer
- Water: Public
Community & neighborhood
Location
- Region: Decatur
Price history
| Date | Event | Price |
|---|---|---|
| 7/29/2025 | Sold | $93,000-2.1%$92/sqft |
Source: | ||
| 6/30/2025 | Pending sale | $95,000$94/sqft |
Source: | ||
| 6/22/2025 | Price change | $95,000-4.9%$94/sqft |
Source: | ||
| 6/16/2025 | Price change | $99,900-3.9%$99/sqft |
Source: | ||
| 6/5/2025 | Price change | $104,000-4.6%$103/sqft |
Source: | ||
Public tax history
| Year | Property taxes | Tax assessment |
|---|---|---|
| 2024 | $2,035 +1.9% | $27,017 +3.7% |
| 2023 | $1,996 +7.8% | $26,060 +8.1% |
| 2022 | $1,853 +9% | $24,114 +7.1% |
Find assessor info on the county website
Neighborhood: 62526
Nearby schools
GreatSchools rating
- 1/10Benjamin Franklin Elementary SchoolGrades: K-6Distance: 0.8 mi
- 1/10Stephen Decatur Middle SchoolGrades: 7-8Distance: 3.4 mi
- 2/10Macarthur High SchoolGrades: 9-12Distance: 1 mi
Schools provided by the listing agent
- District: Decatur Dist 61
Source: CIBR. This data may not be complete. We recommend contacting the local school district to confirm school assignments for this home.
Get pre-qualified for a loan
At Zillow Home Loans, we can pre-qualify you in as little as 5 minutes with no impact to your credit score.An equal housing lender. NMLS #10287.
