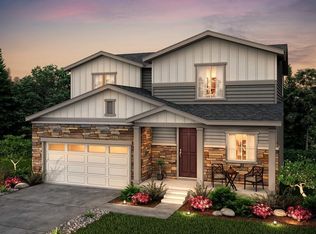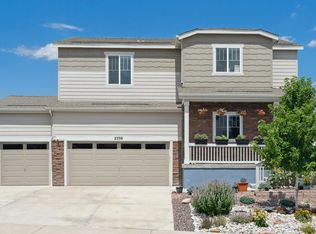Sold for $629,000 on 04/24/25
$629,000
2315 Villageview Lane, Castle Rock, CO 80104
3beds
3,275sqft
Single Family Residence
Built in 2022
6,621 Square Feet Lot
$619,600 Zestimate®
$192/sqft
$3,231 Estimated rent
Home value
$619,600
$589,000 - $651,000
$3,231/mo
Zestimate® history
Loading...
Owner options
Explore your selling options
What's special
This stunning modern ranch home in the highly desirable Crystal Valley Ranch community is the perfect combination of contemporary design and comfortable living. Offering three spacious bedrooms and two bathrooms, this home features an open-concept layout with soaring ceilings and abundant natural light. The inviting living room is centered around a cozy gas fireplace, while the beautifully designed kitchen boasts granite countertops, stainless steel appliances, an oversized island, and a walk-in pantry—ideal for entertaining and everyday living. The luxurious primary suite is a true retreat, complete with a large walk-in closet and a spa-like ensuite featuring dual sinks and an oversized walk-in shower. Two additional bedrooms provide plenty of space for guests, a home office, or a growing family. Step outside onto the covered deck, where you can relax and take in the beautiful Colorado sunsets. A custom wood-burning firepit creates the perfect ambiance for cool Colorado evenings, while the garden boxes offer an opportunity to grow fresh vegetables, herbs, or flowers. The full, unfinished walk-out basement provides unlimited potential for customization, whether you envision a home theater, fitness area, or additional living space. Nestled in the sought-after Crystal Valley Ranch community, this home grants access to top-tier amenities, including a clubhouse, a resort-style pool, fitness center, parks, and scenic trails. Conveniently located near charming downtown Castle Rock, you’ll enjoy easy access to shopping, dining, entertainment, and top-rated schools. With a perfect balance of style, function, and outdoor living, this home is truly a must-see! Seller to provide a 1-year Supreme Coverage Home Warranty from 2-10 to transfer at closing and will cover major systems and appliances.
Zillow last checked: 8 hours ago
Listing updated: April 25, 2025 at 01:24pm
Listed by:
Brian Cowdrey 720-734-6688 brian@briancowdrey.com,
Keller Williams Integrity Real Estate LLC
Bought with:
Jay A. Buerger, 214701
Buerger & Company Real Estate
Source: REcolorado,MLS#: 8290494
Facts & features
Interior
Bedrooms & bathrooms
- Bedrooms: 3
- Bathrooms: 2
- Full bathrooms: 1
- 3/4 bathrooms: 1
- Main level bathrooms: 2
- Main level bedrooms: 3
Primary bedroom
- Description: Walk-In Closet And Ensuite
- Level: Main
Bedroom
- Level: Main
Bedroom
- Level: Main
Primary bathroom
- Description: Large Walk-In Shower, Linen Closet And Double Sinks
- Level: Main
Bathroom
- Level: Main
Dining room
- Level: Main
Kitchen
- Description: Granite Counters, Stainless Steel Appliances, Island And Pantry
- Level: Main
Laundry
- Description: Cabinets For Storage
- Level: Main
Living room
- Description: Open Floor-Plan, Gas Fireplace And Recessed Lighting
- Level: Main
Heating
- Forced Air
Cooling
- Central Air
Appliances
- Included: Dishwasher, Dryer, Microwave, Oven, Range, Refrigerator, Washer
Features
- Built-in Features, Eat-in Kitchen, Granite Counters, High Ceilings, Kitchen Island, Open Floorplan, Pantry, Primary Suite, Walk-In Closet(s)
- Flooring: Carpet, Laminate
- Basement: Bath/Stubbed,Full,Unfinished,Walk-Out Access
- Number of fireplaces: 1
- Fireplace features: Gas, Living Room
Interior area
- Total structure area: 3,275
- Total interior livable area: 3,275 sqft
- Finished area above ground: 1,637
- Finished area below ground: 0
Property
Parking
- Total spaces: 3
- Parking features: Concrete
- Attached garage spaces: 3
Features
- Levels: One
- Stories: 1
- Patio & porch: Covered, Deck
- Exterior features: Fire Pit, Rain Gutters
- Fencing: Partial
Lot
- Size: 6,621 sqft
- Residential vegetation: Xeriscaping
Details
- Parcel number: R0600815
- Special conditions: Standard
Construction
Type & style
- Home type: SingleFamily
- Property subtype: Single Family Residence
Materials
- Frame
- Foundation: Slab
- Roof: Composition
Condition
- Year built: 2022
Details
- Warranty included: Yes
Utilities & green energy
- Sewer: Public Sewer
- Water: Public
- Utilities for property: Cable Available, Electricity Connected, Natural Gas Available, Natural Gas Connected
Community & neighborhood
Location
- Region: Castle Rock
- Subdivision: Crystal Valley Ranch
HOA & financial
HOA
- Has HOA: Yes
- HOA fee: $85 monthly
- Amenities included: Clubhouse, Park, Pool, Trail(s)
- Services included: Maintenance Grounds, Recycling, Trash
- Association name: Crystal Valley Ranch HOA
- Association phone: 720-633-9722
Other
Other facts
- Listing terms: 1031 Exchange,Cash,Conventional,FHA,VA Loan
- Ownership: Corporation/Trust
- Road surface type: Paved
Price history
| Date | Event | Price |
|---|---|---|
| 4/24/2025 | Sold | $629,000+1.5%$192/sqft |
Source: | ||
| 4/7/2025 | Pending sale | $619,900$189/sqft |
Source: | ||
| 4/6/2025 | Listed for sale | $619,900-7.6%$189/sqft |
Source: | ||
| 10/3/2022 | Sold | $670,940$205/sqft |
Source: Public Record | ||
Public tax history
| Year | Property taxes | Tax assessment |
|---|---|---|
| 2024 | $3,109 +67.2% | $44,730 -1% |
| 2023 | $1,860 -30.8% | $45,160 +81.2% |
| 2022 | $2,687 | $24,920 +4.4% |
Find assessor info on the county website
Neighborhood: 80104
Nearby schools
GreatSchools rating
- 8/10Castle Rock Elementary SchoolGrades: PK-6Distance: 3.8 mi
- 5/10Mesa Middle SchoolGrades: 6-8Distance: 3.9 mi
- 7/10Douglas County High SchoolGrades: 9-12Distance: 4.3 mi
Schools provided by the listing agent
- Elementary: Castle Rock
- Middle: Mesa
- High: Douglas County
- District: Douglas RE-1
Source: REcolorado. This data may not be complete. We recommend contacting the local school district to confirm school assignments for this home.
Get a cash offer in 3 minutes
Find out how much your home could sell for in as little as 3 minutes with a no-obligation cash offer.
Estimated market value
$619,600
Get a cash offer in 3 minutes
Find out how much your home could sell for in as little as 3 minutes with a no-obligation cash offer.
Estimated market value
$619,600

