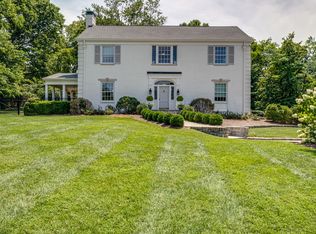Closed
$2,795,000
2315 Valley Brook Rd, Nashville, TN 37215
4beds
6,064sqft
Single Family Residence, Residential
Built in 1951
1.44 Acres Lot
$3,155,200 Zestimate®
$461/sqft
$7,660 Estimated rent
Home value
$3,155,200
$2.84M - $3.57M
$7,660/mo
Zestimate® history
Loading...
Owner options
Explore your selling options
What's special
Exquisite renovation by McKenzie Builders in prestigious Woodmont Estates. STUNNING & carefully curated with antique touches combined with today's modern design. Entertainer's dream, the chef's kitchen is open & airy, with an amazing flow. Mostly one level living, but a bsmt area featuring a wine cellar, workshop space, media room, and hobby room. Oversized screened porch w/ f/p, grill/smoker and even a dining area. Sumptuous master suite and all bedrooms are private dreamy en suites. Yard is fully irrigated too. Please watch the video. https://vimeo.com/558339431
Zillow last checked: 8 hours ago
Listing updated: May 25, 2023 at 01:36pm
Listing Provided by:
Jeanie Barrier 615-423-8311,
Pilkerton Realtors
Bought with:
Lori Cloud, 345540
Keller Williams Realty
Source: RealTracs MLS as distributed by MLS GRID,MLS#: 2509252
Facts & features
Interior
Bedrooms & bathrooms
- Bedrooms: 4
- Bathrooms: 5
- Full bathrooms: 4
- 1/2 bathrooms: 1
- Main level bedrooms: 4
Bedroom 1
- Area: 323 Square Feet
- Dimensions: 19x17
Bedroom 2
- Features: Bath
- Level: Bath
- Area: 238 Square Feet
- Dimensions: 17x14
Bedroom 3
- Features: Bath
- Level: Bath
- Area: 210 Square Feet
- Dimensions: 15x14
Bedroom 4
- Features: Bath
- Level: Bath
- Area: 221 Square Feet
- Dimensions: 17x13
Bonus room
- Features: Basement Level
- Level: Basement Level
- Area: 714 Square Feet
- Dimensions: 42x17
Den
- Area: 345 Square Feet
- Dimensions: 23x15
Dining room
- Features: Formal
- Level: Formal
- Area: 252 Square Feet
- Dimensions: 18x14
Kitchen
- Features: Pantry
- Level: Pantry
- Area: 300 Square Feet
- Dimensions: 20x15
Living room
- Features: Formal
- Level: Formal
- Area: 195 Square Feet
- Dimensions: 15x13
Heating
- Central
Cooling
- Central Air
Appliances
- Included: Dishwasher, Disposal, Indoor Grill, Microwave, Refrigerator, Double Oven, Gas Oven, Built-In Electric Range
- Laundry: Utility Connection
Features
- Extra Closets, Redecorated, Storage, Walk-In Closet(s), Entrance Foyer, Primary Bedroom Main Floor
- Flooring: Concrete, Wood, Marble, Tile
- Basement: Finished
- Number of fireplaces: 3
- Fireplace features: Den
Interior area
- Total structure area: 6,064
- Total interior livable area: 6,064 sqft
- Finished area above ground: 4,278
- Finished area below ground: 1,786
Property
Parking
- Total spaces: 7
- Parking features: Detached, Asphalt
- Carport spaces: 3
- Uncovered spaces: 4
Features
- Levels: Two
- Stories: 1
- Patio & porch: Porch, Covered, Patio, Screened
- Exterior features: Gas Grill, Sprinkler System
Lot
- Size: 1.44 Acres
- Dimensions: 350 x 206
- Features: Rolling Slope
Details
- Additional structures: Storm Shelter
- Parcel number: 11710004300
- Special conditions: Standard
Construction
Type & style
- Home type: SingleFamily
- Architectural style: Ranch
- Property subtype: Single Family Residence, Residential
Materials
- Brick
- Roof: Asphalt
Condition
- New construction: No
- Year built: 1951
Utilities & green energy
- Sewer: Public Sewer
- Water: Public
- Utilities for property: Water Available, Cable Connected
Community & neighborhood
Security
- Security features: Security System, Smoke Detector(s)
Location
- Region: Nashville
- Subdivision: Green Hills
Price history
| Date | Event | Price |
|---|---|---|
| 5/25/2023 | Sold | $2,795,000-3.5%$461/sqft |
Source: | ||
| 4/23/2023 | Contingent | $2,895,000$477/sqft |
Source: | ||
| 4/17/2023 | Listed for sale | $2,895,000-3.5%$477/sqft |
Source: | ||
| 6/28/2021 | Listing removed | -- |
Source: | ||
| 6/15/2021 | Listed for sale | $2,999,000+242.7%$495/sqft |
Source: | ||
Public tax history
| Year | Property taxes | Tax assessment |
|---|---|---|
| 2025 | -- | $650,325 +56.6% |
| 2024 | $13,510 | $415,175 |
| 2023 | $13,510 | $415,175 |
Find assessor info on the county website
Neighborhood: Woodmont Estates
Nearby schools
GreatSchools rating
- 8/10Julia Green Elementary SchoolGrades: K-4Distance: 1 mi
- 8/10John T. Moore Middle SchoolGrades: 5-8Distance: 1.4 mi
- 6/10Hillsboro High SchoolGrades: 9-12Distance: 0.5 mi
Schools provided by the listing agent
- Elementary: Julia Green Elementary
- Middle: John Trotwood Moore Middle
- High: Hillsboro Comp High School
Source: RealTracs MLS as distributed by MLS GRID. This data may not be complete. We recommend contacting the local school district to confirm school assignments for this home.
Get a cash offer in 3 minutes
Find out how much your home could sell for in as little as 3 minutes with a no-obligation cash offer.
Estimated market value$3,155,200
Get a cash offer in 3 minutes
Find out how much your home could sell for in as little as 3 minutes with a no-obligation cash offer.
Estimated market value
$3,155,200
