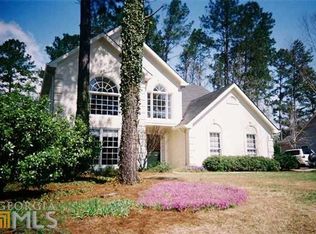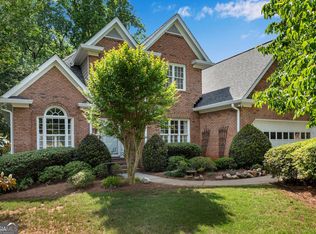Closed
$459,000
2315 Shore View Way, Suwanee, GA 30024
4beds
3,090sqft
Single Family Residence, Residential
Built in 1991
0.52 Acres Lot
$495,900 Zestimate®
$149/sqft
$2,603 Estimated rent
Home value
$495,900
$471,000 - $521,000
$2,603/mo
Zestimate® history
Loading...
Owner options
Explore your selling options
What's special
Don't miss this chance to purchase a large home situated on a cul-de-sac street in the wonderful Richland Community in Suwanee. Seller's have priced the home below comps giving the buyer the chance to personalize it to their liking with cosmetic updates. With your personal touches, this house will be transformed into the perfect home for you and your family. Don't miss out on this fantastic opportunity! As you enter the home, you'll be greeted by a large living room with plenty of natural light, perfect for relaxing or entertaining guests. The banquet size formal dining room has enough space for a 10 foot table for all your Holiday gatherings. The large kitchen is well-appointed with white cabinets, beautiful gray/white granite and stainless appliances. It features an island with breakfast bar, making it the perfect place for casual dining. The sunny breakfast area has room for a large table and looks out into the large back patio and back yard. The kitchen opens to a spacious bright family room with a fireplace, providing a comfortable space for family gatherings. A special and unique feature of this home is the beautiful vaulted sunroom that adjoins the family room bringing in lots of sunlight and making it the perfect all season room for entertaining. Upstairs, you'll find four generously sized bedrooms, including a master suite with a large bathroom and 2 walk in closets. A large bonus room adjoins the master suite which is perfect for an exercise room, home office or convert it into your fashionista's large designer walk in dressing room and relaxation area. Each of the bedrooms features ample closet space, providing plenty of storage for all of your belongings. The second full bathroom serves the other three bedrooms and features a bathtub/shower combination. The house sits on a .52 acre level lot on a cul-de-sac street which makes it ideal for little ones and fur babies to enjoy the outdoors without the worry of lots of traffic. The big backyard area has an oversize patio off the kitchen ready for your backyard entertaining and BBQ/Smoker grill set up. You can personalize the area with a firepit area and some hammocks and enjoy years of relaxation and fun! The Richland community boasts a very active homeowners association with numerous amenities, including fishing and lakes, a nature trail, a clubhouse, two pools, tennis courts, pickleball courts and playground. There are many community events throughout the year, such as Summer Food Truck Fridays, Movies on the Lawn, Pickleball, Book Club, Bingo, Swim Team, Cookies with Santa, Easter Parties, Pool BBQ's and many other holiday celebrations.
Zillow last checked: 8 hours ago
Listing updated: June 13, 2023 at 10:56pm
Listing Provided by:
Judith Kerr,
All Atlanta Properties
Bought with:
JIA LIU
Trend Atlanta Realty, Inc.
Source: FMLS GA,MLS#: 7212494
Facts & features
Interior
Bedrooms & bathrooms
- Bedrooms: 4
- Bathrooms: 3
- Full bathrooms: 2
- 1/2 bathrooms: 1
Primary bedroom
- Features: Oversized Master, Sitting Room
- Level: Oversized Master, Sitting Room
Bedroom
- Features: Oversized Master, Sitting Room
Primary bathroom
- Features: Double Vanity, Separate His/Hers, Separate Tub/Shower, Vaulted Ceiling(s)
Dining room
- Features: Seats 12+, Separate Dining Room
Kitchen
- Features: Breakfast Room, Cabinets White, Kitchen Island, Pantry, Solid Surface Counters, Stone Counters, View to Family Room
Heating
- Central, Forced Air, Natural Gas
Cooling
- Ceiling Fan(s), Central Air, Zoned
Appliances
- Included: Dishwasher, Disposal, Electric Range, Microwave
- Laundry: In Hall, Laundry Room, Upper Level
Features
- Cathedral Ceiling(s), Crown Molding, Double Vanity, Entrance Foyer 2 Story, His and Hers Closets, Tray Ceiling(s), Walk-In Closet(s)
- Flooring: Carpet, Ceramic Tile, Hardwood
- Windows: Window Treatments
- Basement: None
- Attic: Pull Down Stairs
- Number of fireplaces: 2
- Fireplace features: Factory Built, Family Room, Master Bedroom
- Common walls with other units/homes: No Common Walls
Interior area
- Total structure area: 3,090
- Total interior livable area: 3,090 sqft
Property
Parking
- Total spaces: 2
- Parking features: Attached, Garage, Garage Door Opener, Garage Faces Side, Kitchen Level
- Attached garage spaces: 2
Accessibility
- Accessibility features: None
Features
- Levels: Two
- Stories: 2
- Patio & porch: Patio
- Exterior features: Private Yard
- Pool features: None
- Spa features: None
- Fencing: None
- Has view: Yes
- View description: Other
- Waterfront features: None
- Body of water: None
Lot
- Size: 0.52 Acres
- Features: Back Yard, Corner Lot, Cul-De-Sac, Level
Details
- Additional structures: None
- Parcel number: R7110 266
- Other equipment: None
- Horse amenities: None
Construction
Type & style
- Home type: SingleFamily
- Architectural style: Traditional
- Property subtype: Single Family Residence, Residential
Materials
- Brick Front
- Foundation: Slab
- Roof: Shingle
Condition
- Resale
- New construction: No
- Year built: 1991
Utilities & green energy
- Electric: 110 Volts
- Sewer: Public Sewer
- Water: Public
- Utilities for property: Cable Available, Electricity Available, Natural Gas Available, Phone Available, Sewer Available, Underground Utilities, Water Available
Green energy
- Energy efficient items: Appliances, HVAC
- Energy generation: None
Community & neighborhood
Security
- Security features: Smoke Detector(s)
Community
- Community features: Clubhouse, Homeowners Assoc, Lake, Near Schools, Near Shopping, Park, Pickleball, Playground, Pool, Street Lights, Swim Team, Tennis Court(s)
Location
- Region: Suwanee
- Subdivision: Richland
HOA & financial
HOA
- Has HOA: Yes
- HOA fee: $620 annually
- Services included: Swim, Tennis
- Association phone: 770-271-2252
Other
Other facts
- Road surface type: Paved
Price history
| Date | Event | Price |
|---|---|---|
| 6/7/2023 | Sold | $459,000$149/sqft |
Source: | ||
| 5/20/2023 | Pending sale | $459,000$149/sqft |
Source: | ||
| 5/11/2023 | Listed for sale | $459,000+76.6%$149/sqft |
Source: | ||
| 6/8/2016 | Sold | $259,900+78.6%$84/sqft |
Source: Public Record Report a problem | ||
| 8/2/1994 | Sold | $145,500$47/sqft |
Source: Public Record Report a problem | ||
Public tax history
| Year | Property taxes | Tax assessment |
|---|---|---|
| 2025 | $6,844 +4.1% | $204,200 +11.2% |
| 2024 | $6,573 +33.8% | $183,600 +3.9% |
| 2023 | $4,914 -0.4% | $176,720 +13.5% |
Find assessor info on the county website
Neighborhood: 30024
Nearby schools
GreatSchools rating
- 6/10Walnut Grove Elementary SchoolGrades: PK-5Distance: 0.7 mi
- 6/10Creekland Middle SchoolGrades: 6-8Distance: 1.7 mi
- 6/10Collins Hill High SchoolGrades: 9-12Distance: 0.8 mi
Schools provided by the listing agent
- Elementary: Walnut Grove - Gwinnett
- Middle: Creekland - Gwinnett
- High: Collins Hill
Source: FMLS GA. This data may not be complete. We recommend contacting the local school district to confirm school assignments for this home.
Get a cash offer in 3 minutes
Find out how much your home could sell for in as little as 3 minutes with a no-obligation cash offer.
Estimated market value$495,900
Get a cash offer in 3 minutes
Find out how much your home could sell for in as little as 3 minutes with a no-obligation cash offer.
Estimated market value
$495,900

