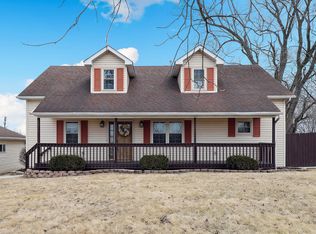Immaculate custom built 2 story craftsman home, 5 bedrooms, 5 bathrooms with full finished walk out basement! Open concept flowing into the dining room and great room with stunning fireplace, vaulted ceiling and WOW, what a view!Eat in kitchen with breakfast nook, farm house sink, all top brand appliances, granite counter tops, soft close drawers and much more. Walk out balcony from kitchen and the beautiful master suite. First floor finished laundry with cabinets First floor master suite with custom walk in closet and bath, double bowl sink, custom shower and separate whirl pool tub. Second bedroom first floor with first floor bath. Second floor boasts 3 bedrooms, bonus room with private full bath plus another full bath. Full finished walk out basement with large patio, bathroom and storage rooms! Hardwood floors through out the house. 2x6 framing exterior for significant energy savings! Motivated Seller! Bring offers!
This property is off market, which means it's not currently listed for sale or rent on Zillow. This may be different from what's available on other websites or public sources.
