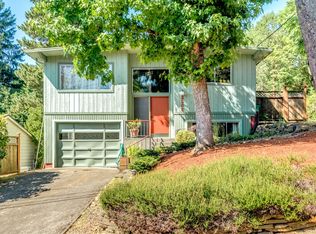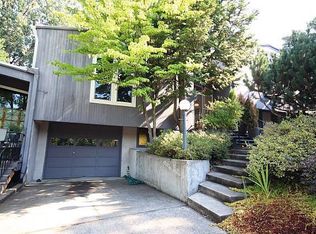Sold
$525,000
2315 SW Iowa St, Portland, OR 97239
2beds
1,091sqft
Residential, Single Family Residence
Built in 1964
5,227.2 Square Feet Lot
$521,600 Zestimate®
$481/sqft
$2,153 Estimated rent
Home value
$521,600
$490,000 - $558,000
$2,153/mo
Zestimate® history
Loading...
Owner options
Explore your selling options
What's special
This mid-century Hillsdale home is charming and move-in ready. Hardwood floors, a white brick fireplace and a big picture window in the Living Room. Updated Kitchen features granite counters + new stainless steel appliances. Dining area opens to covered patio and fully fenced yard - great for gardening, BBQs and pets. Both bedrooms have hardwood floors and share an updated full bath. Lower level consists of laundry room and extra-deep attached garage. New furnace and A/C. A stylish comfortable home with modern updates and timeless mid-century charm.
Zillow last checked: 8 hours ago
Listing updated: September 25, 2025 at 07:07am
Listed by:
Deena Kraft deena@canby.com,
Windermere Realty Trust
Bought with:
Taya Mower, 200709135
Keller Williams Sunset Corridor
Source: RMLS (OR),MLS#: 541543500
Facts & features
Interior
Bedrooms & bathrooms
- Bedrooms: 2
- Bathrooms: 1
- Full bathrooms: 1
Primary bedroom
- Features: Hardwood Floors
- Level: Upper
- Area: 192
- Dimensions: 16 x 12
Bedroom 2
- Features: Hardwood Floors
- Level: Upper
- Area: 121
- Dimensions: 11 x 11
Dining room
- Features: Hardwood Floors, Sliding Doors
- Level: Main
- Area: 72
- Dimensions: 9 x 8
Kitchen
- Level: Main
- Area: 108
- Width: 9
Living room
- Features: Fireplace, Hardwood Floors
- Level: Main
- Area: 225
- Dimensions: 15 x 15
Heating
- Forced Air, Fireplace(s)
Appliances
- Included: Dishwasher, Free-Standing Range, Free-Standing Refrigerator, Microwave, Stainless Steel Appliance(s), Washer/Dryer, Gas Water Heater, Tankless Water Heater
- Laundry: Laundry Room
Features
- Granite, Sink
- Flooring: Hardwood
- Doors: Sliding Doors
- Basement: Partially Finished
Interior area
- Total structure area: 1,091
- Total interior livable area: 1,091 sqft
Property
Parking
- Total spaces: 1
- Parking features: Garage Door Opener, Attached, Extra Deep Garage
- Attached garage spaces: 1
Features
- Levels: Tri Level
- Stories: 3
- Patio & porch: Covered Patio
- Exterior features: Yard
- Fencing: Fenced
Lot
- Size: 5,227 sqft
- Features: Gentle Sloping, SqFt 5000 to 6999
Details
- Additional structures: ToolShed
- Parcel number: R115856
Construction
Type & style
- Home type: SingleFamily
- Architectural style: Mid Century Modern
- Property subtype: Residential, Single Family Residence
Materials
- Wood Siding
- Foundation: Concrete Perimeter
Condition
- Resale
- New construction: No
- Year built: 1964
Utilities & green energy
- Gas: Gas
- Sewer: Public Sewer
- Water: Public
- Utilities for property: Cable Connected
Community & neighborhood
Location
- Region: Portland
- Subdivision: Hillsdale
Other
Other facts
- Listing terms: Cash,Conventional
Price history
| Date | Event | Price |
|---|---|---|
| 9/25/2025 | Sold | $525,000$481/sqft |
Source: | ||
| 8/28/2025 | Pending sale | $525,000$481/sqft |
Source: | ||
| 8/26/2025 | Listed for sale | $525,000+2.9%$481/sqft |
Source: | ||
| 9/3/2021 | Sold | $510,000+2.2%$467/sqft |
Source: | ||
| 8/22/2021 | Pending sale | $499,000$457/sqft |
Source: | ||
Public tax history
| Year | Property taxes | Tax assessment |
|---|---|---|
| 2025 | $7,482 +3.7% | $277,930 +3% |
| 2024 | $7,213 +4% | $269,840 +3% |
| 2023 | $6,936 +2.2% | $261,990 +3% |
Find assessor info on the county website
Neighborhood: Hillsdale
Nearby schools
GreatSchools rating
- 10/10Rieke Elementary SchoolGrades: K-5Distance: 0.4 mi
- 6/10Gray Middle SchoolGrades: 6-8Distance: 0.2 mi
- 8/10Ida B. Wells-Barnett High SchoolGrades: 9-12Distance: 0.6 mi
Schools provided by the listing agent
- Elementary: Rieke
- Middle: Robert Gray
- High: Ida B Wells
Source: RMLS (OR). This data may not be complete. We recommend contacting the local school district to confirm school assignments for this home.
Get a cash offer in 3 minutes
Find out how much your home could sell for in as little as 3 minutes with a no-obligation cash offer.
Estimated market value
$521,600
Get a cash offer in 3 minutes
Find out how much your home could sell for in as little as 3 minutes with a no-obligation cash offer.
Estimated market value
$521,600

