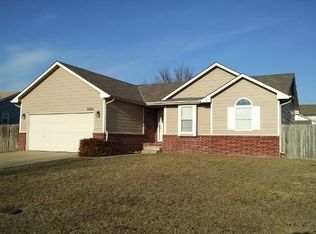Sold
Price Unknown
2315 S Stoney Point St, Wichita, KS 67209
3beds
2,162sqft
Single Family Onsite Built
Built in 1999
7,840.8 Square Feet Lot
$288,700 Zestimate®
$--/sqft
$1,840 Estimated rent
Home value
$288,700
$268,000 - $312,000
$1,840/mo
Zestimate® history
Loading...
Owner options
Explore your selling options
What's special
Nestled in an established neighborhood within the Goddard school district, this home offers a peaceful and welcoming environment. Close proximity to schools, parks, and other local conveniences ensure a comfortable and convenient lifestyle for you and your family. The open floor plan is perfect for entertaining and everyday living. Newer Carpet in Basement: Enjoy the cozy ambiance of a recently updated basement with plush, newer carpeting, perfect for relaxation or entertaining guests. New Flooring in Kitchen: The kitchen has been updated with brand new flooring, providing a fresh and contemporary feel to the heart of the home. Updated Roof (2020) & HVAC System (2022): Benefit from the peace of mind of a newer roof and HVAC system, ensuring efficiency and comfort throughout all seasons. Spacious Yard: Embrace outdoor living with a generous yard, providing ample space for various activities, gardening, or simply relaxing in the open air. Whether you're looking for a cozy space to unwind or an inviting place to entertain, this home offers the best of both worlds. Don't miss the chance to make this lovely property your new home! Contact us today to schedule a viewing and make this dream home yours.
Zillow last checked: 8 hours ago
Listing updated: December 04, 2023 at 07:07pm
Listed by:
Mike Hauser 316-213-8173,
Exp Realty, LLC
Source: SCKMLS,MLS#: 632147
Facts & features
Interior
Bedrooms & bathrooms
- Bedrooms: 3
- Bathrooms: 3
- Full bathrooms: 3
Primary bedroom
- Description: Wood Laminate
- Level: Main
- Area: 175
- Dimensions: 14X12.5
Bedroom
- Description: Wood Laminate
- Level: Main
- Area: 126.9
- Dimensions: 9.4X13.5
Bedroom
- Description: Wood Laminate
- Level: Basement
- Area: 153.27
- Dimensions: 11.7X13.1
Dining room
- Description: Vinyl
- Level: Main
- Area: 106
- Dimensions: 10X10.6
Family room
- Description: Carpet
- Level: Basement
- Area: 546
- Dimensions: 21X26
Kitchen
- Description: Vinyl
- Level: Main
- Area: 97.85
- Dimensions: 10.3X9.5
Living room
- Description: Wood Laminate
- Level: Main
- Area: 304.2
- Dimensions: 18X16.9
Heating
- Forced Air, Natural Gas
Cooling
- Central Air
Appliances
- Included: Dishwasher, Disposal, Microwave, Refrigerator, Range, Water Purifier
- Laundry: In Basement, Lower Level, Laundry Room
Features
- Ceiling Fan(s), Walk-In Closet(s), Vaulted Ceiling(s)
- Doors: Storm Door(s)
- Basement: Finished
- Number of fireplaces: 1
- Fireplace features: One, Living Room, Glass Doors
Interior area
- Total interior livable area: 2,162 sqft
- Finished area above ground: 1,098
- Finished area below ground: 1,064
Property
Parking
- Total spaces: 2
- Parking features: Attached
- Garage spaces: 2
Features
- Levels: One
- Stories: 1
- Patio & porch: Patio
- Exterior features: Guttering - ALL
- Fencing: Wood
Lot
- Size: 7,840 sqft
- Features: Standard
Details
- Parcel number: 201731393104403018.00
Construction
Type & style
- Home type: SingleFamily
- Architectural style: Ranch,Traditional
- Property subtype: Single Family Onsite Built
Materials
- Frame w/Less than 50% Mas
- Foundation: Full, Day Light
- Roof: Composition
Condition
- Year built: 1999
Utilities & green energy
- Gas: Natural Gas Available
- Utilities for property: Sewer Available, Natural Gas Available, Public
Community & neighborhood
Security
- Security features: Security System
Location
- Region: Wichita
- Subdivision: PRAIRIE WOODS
HOA & financial
HOA
- Has HOA: Yes
Other
Other facts
- Ownership: Individual
- Road surface type: Paved
Price history
Price history is unavailable.
Public tax history
Tax history is unavailable.
Neighborhood: 67209
Nearby schools
GreatSchools rating
- 8/10Clark Davidson Elementary SchoolGrades: PK-4Distance: 6.4 mi
- 4/10Goddard Middle SchoolGrades: 7-8Distance: 5.8 mi
- 5/10Goddard High SchoolGrades: 9-12Distance: 5.7 mi
Schools provided by the listing agent
- Elementary: Clark Davidson
- Middle: Goddard
- High: Robert Goddard
Source: SCKMLS. This data may not be complete. We recommend contacting the local school district to confirm school assignments for this home.
