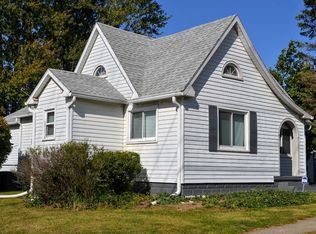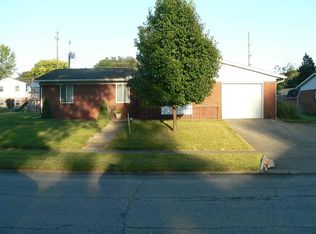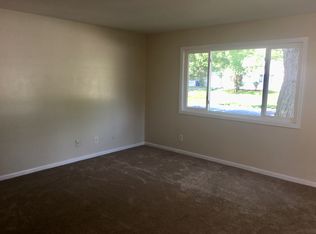Welcome home to this fabulous and unique custom-built California Contemporary ranch offering 4 bedrooms, 3 1/2 baths, and over 3000 square feet of living space. Step right into the front foyer to the oversized living room, which boasts a gas fireplace and vaulted ceilings. Next you will find yourself in the beautiful eat-in applianced kitchen. where you'll find extensive cabinet space and newer solid surface countertops. Walk on through to the sizable formal dining room featuring a gas log fireplace and separate sitting area. Also on that "wing" of the house you will find a 2nd Master Bedroom with its own bathroom, an additional full bath, and 2 additional spacious bedrooms featuring an abundance of closet space. Continue on to the other wing of the house where you will find the Master bedroom, another full bathroom, and an additional sunroom and rec room. Enjoy the beautiful sunset on the back patio overlooking the large inground pool. Don't forget about the extra roomy additional heated/ cooled pool house with 2nd kitchen. Some updates include newer roof (2018) professionally painted cedar exterior (2018), newer central air (2019), and some replacement windows. The privacy fenced yard, separate storage shed, and oversized 2 1/2 car heated attached garage (with additional 1/2 bath) complete the package.
This property is off market, which means it's not currently listed for sale or rent on Zillow. This may be different from what's available on other websites or public sources.



