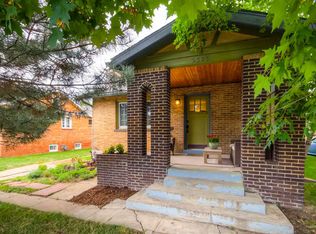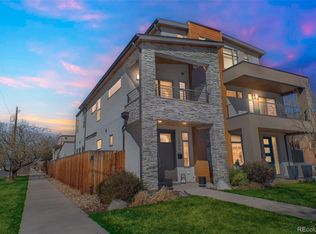Update your Insta story as your going to want to relocate to this PREMIER location on one of the prime streets in Sloans Lake! LOCATION!!! Imagine calling this beautiful brick house your home! Enter from the front porch into the light and bright space adorned with hardwood flooring throughout. You can smell the yummy chef delights that can be made in the deliciously updated kitchen complete with quartz waterfall island with seating, stainless appliances and plenty of cabinet storage! The family room is ideal with a cozy brick fireplace flanked by amazing built ins. The dining room is open to all making design and function at the forefront of this home. The main floor also boasts a master suite with luxurious full bath and an ideal powder bath. The fully finished garden level basement can be accessed by both a front and back staircase! This space has another master retreat with spa like bath and walk in closet. There is even an additional bedroom with full bath, as well as, the great room perfect for relaxing or kick starting the party! The fully fenced, private oasis has a stamped concrete patio for those summer bbqs. On one of the larger lots in the area, this home has a huge side driveway that sidelines the complete side of the home and ends at the 2 car garage! Blocks from the lake, park, walking distance to Highlands, you can be skiing in the morning and paddle boarding in the same afternoon! Not many places can boast that flexibility and comfort!!
This property is off market, which means it's not currently listed for sale or rent on Zillow. This may be different from what's available on other websites or public sources.

