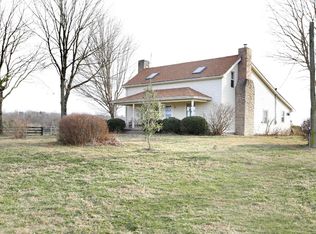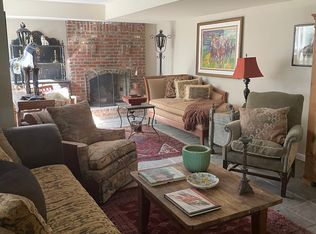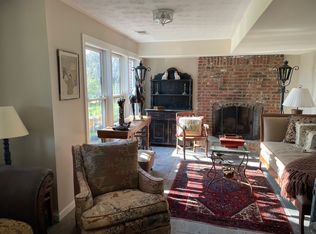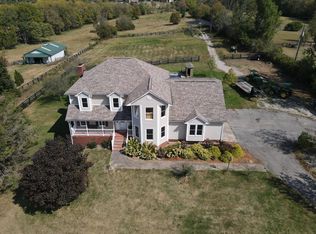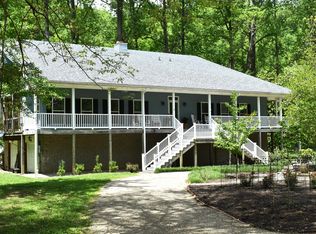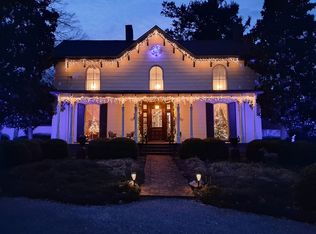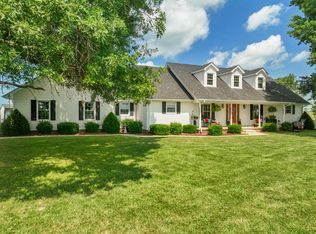Stunning 5-bedroom, 4-bathroom home with over 4,500 square feet of living space. This fully furnished residence is situated at the far back of a picturesque, working Thoroughbred farm, offering serene views of the Kentucky River and surrounding woodlands. The home is on a finished walk out basement and has a full bath and kitchenette, perfect for guest quarters or an in-law floor plan. The hvac system is a geothermal system in two zones. Large deck overlooks the Kentucky River. 12 acres, mostly wooded comes with the home. Access is through an easement across a thoroughbred farm that this was the primary home. 2-car attached garage.
For sale
Price cut: $34K (12/8)
$795,000
2315 Oregon Rd, Versailles, KY 40383
5beds
4,500sqft
Est.:
Single Family Residence
Built in 1998
12 Acres Lot
$758,300 Zestimate®
$177/sqft
$-- HOA
What's special
Finished walk out basementPicturesque working thoroughbred farm
- 139 days |
- 1,384 |
- 32 |
Zillow last checked: 8 hours ago
Listing updated: December 08, 2025 at 12:19pm
Listed by:
David W Humes 859-983-7999,
Christies International Real Estate Bluegrass,
Sarah Miller 859-983-3063,
Christies International Real Estate Bluegrass
Source: Imagine MLS,MLS#: 25502921
Tour with a local agent
Facts & features
Interior
Bedrooms & bathrooms
- Bedrooms: 5
- Bathrooms: 4
- Full bathrooms: 3
- 1/2 bathrooms: 1
Primary bedroom
- Level: Second
Bedroom 1
- Level: Second
Bedroom 2
- Level: Second
Bedroom 3
- Level: Second
Bedroom 4
- Level: Lower
Bathroom 1
- Description: Full Bath, En-suite to Primary
- Level: Second
Bathroom 2
- Description: Full Bath
- Level: Second
Bathroom 3
- Description: Full Bath
- Level: Lower
Bathroom 4
- Description: Half Bath
- Level: First
Dining room
- Description: Informal dining area
- Level: Lower
Dining room
- Description: Office sitting room could be formal dining room
- Level: First
Dining room
- Description: Informal dining area
- Level: Lower
Family room
- Description: Sitting area between dining and living room fireplace area
- Level: Lower
Family room
- Description: First floor masonry fireplace
- Level: First
Family room
- Description: Sitting area between dining and living room fireplace area
- Level: Lower
Foyer
- Level: First
Foyer
- Level: First
Great room
- Description: 2-story ceiling height
- Level: First
Great room
- Description: 2-story ceiling height
- Level: First
Kitchen
- Description: Kitchenette
- Level: Lower
Living room
- Description: Masonry fireplace
- Level: Lower
Living room
- Description: Masonry fireplace
- Level: Lower
Office
- Level: First
Utility room
- Description: Laundry
- Level: First
Heating
- Geothermal, Zoned
Cooling
- Zoned, Geothermal
Appliances
- Included: Dishwasher, Microwave, Refrigerator, Range
- Laundry: Electric Dryer Hookup, Washer Hookup
Features
- Entrance Foyer, In-Law Floorplan, Walk-In Closet(s), Ceiling Fan(s), Soaking Tub
- Flooring: Carpet, Ceramic Tile, Hardwood
- Windows: Insulated Windows, Blinds, Screens
- Basement: Full,Interior Entry,Partially Finished,Walk-Out Access
- Number of fireplaces: 2
- Fireplace features: Basement, Family Room
Interior area
- Total structure area: 4,500
- Total interior livable area: 4,500 sqft
- Finished area above ground: 3,256
- Finished area below ground: 1,244
Property
Parking
- Total spaces: 2
- Parking features: Attached Garage, Driveway, Garage Door Opener, Off Street, Garage Faces Side
- Garage spaces: 2
- Has uncovered spaces: Yes
Features
- Levels: Two
- Has view: Yes
- View description: Rural, Trees/Woods, Farm, Water
- Has water view: Yes
- Water view: Water
- Body of water: Kentucky River
Lot
- Size: 12 Acres
- Features: Secluded, Many Trees
Details
- Parcel number: 13000002601
- Horses can be raised: Yes
Construction
Type & style
- Home type: SingleFamily
- Property subtype: Single Family Residence
Materials
- Brick Veneer, Vinyl Siding
- Foundation: Block
- Roof: Shingle
Condition
- Year built: 1998
Utilities & green energy
- Sewer: Septic Tank
- Water: Public
- Utilities for property: Electricity Connected, Natural Gas Not Available, Sewer Not Available, Water Connected
Community & HOA
Community
- Subdivision: Rural
HOA
- Has HOA: No
Location
- Region: Versailles
Financial & listing details
- Price per square foot: $177/sqft
- Tax assessed value: $687,600
- Annual tax amount: $6,833
- Date on market: 10/4/2025
Estimated market value
$758,300
$720,000 - $796,000
$4,010/mo
Price history
Price history
| Date | Event | Price |
|---|---|---|
| 1/30/2026 | Price change | $2,995-24.2%$1/sqft |
Source: Imagine MLS #25502284 Report a problem | ||
| 12/8/2025 | Price change | $795,000-4.1%$177/sqft |
Source: | ||
| 10/4/2025 | Listed for sale | $829,000-2.4%$184/sqft |
Source: | ||
| 9/26/2025 | Listed for rent | $3,950-12.2%$1/sqft |
Source: Imagine MLS #25502284 Report a problem | ||
| 9/23/2025 | Listing removed | $849,000$189/sqft |
Source: | ||
| 9/9/2025 | Listing removed | $4,500$1/sqft |
Source: Imagine MLS #25005733 Report a problem | ||
| 5/23/2025 | Price change | $849,000-5.2%$189/sqft |
Source: | ||
| 4/11/2025 | Listed for rent | $4,500+201%$1/sqft |
Source: Imagine MLS #25005733 Report a problem | ||
| 4/10/2025 | Listing removed | $1,495 |
Source: Zillow Rentals Report a problem | ||
| 3/28/2025 | Listed for sale | $895,761-52.9%$199/sqft |
Source: | ||
| 3/17/2025 | Listed for rent | $1,495-68.5% |
Source: Zillow Rentals Report a problem | ||
| 3/8/2025 | Listing removed | $4,750$1/sqft |
Source: Imagine MLS #24023258 Report a problem | ||
| 1/28/2025 | Listing removed | $1,900,000+5.8%$422/sqft |
Source: | ||
| 12/11/2024 | Price change | $4,750-13.6%$1/sqft |
Source: Imagine MLS #24023258 Report a problem | ||
| 11/27/2024 | Price change | $5,495-8.4%$1/sqft |
Source: Imagine MLS #24023258 Report a problem | ||
| 11/4/2024 | Listed for rent | $6,000$1/sqft |
Source: Imagine MLS #24023258 Report a problem | ||
| 4/24/2023 | Listing removed | -- |
Source: | ||
| 9/30/2022 | Listed for sale | $1,795,000+158.3%$399/sqft |
Source: | ||
| 1/10/2008 | Sold | $695,000+392.9%$154/sqft |
Source: Public Record Report a problem | ||
| 11/14/1997 | Sold | $141,000$31/sqft |
Source: | ||
Public tax history
Public tax history
| Year | Property taxes | Tax assessment |
|---|---|---|
| 2023 | $6,833 +34.3% | $687,600 +32.6% |
| 2022 | $5,089 -1% | $518,500 |
| 2021 | $5,142 -0.5% | $518,500 |
| 2020 | $5,166 +2.8% | $518,500 |
| 2019 | $5,024 +1.1% | $518,500 +0.4% |
| 2018 | $4,967 +2% | $516,400 |
| 2017 | $4,872 0% | $516,400 |
| 2016 | $4,872 +0.4% | $516,400 +7% |
| 2015 | $4,853 +14.2% | $482,400 +1.2% |
| 2010 | $4,251 | $476,800 |
Find assessor info on the county website
BuyAbility℠ payment
Est. payment
$4,201/mo
Principal & interest
$3711
Property taxes
$490
Climate risks
Neighborhood: 40383
Nearby schools
GreatSchools rating
- 5/10Southside Elementary SchoolGrades: PK-5Distance: 8.9 mi
- 7/10Woodford County Middle SchoolGrades: 6-8Distance: 8.8 mi
- 8/10Woodford County High SchoolGrades: 9-12Distance: 10.5 mi
Schools provided by the listing agent
- Elementary: Southside
- Middle: Woodford Co
- High: Woodford Co
Source: Imagine MLS. This data may not be complete. We recommend contacting the local school district to confirm school assignments for this home.
