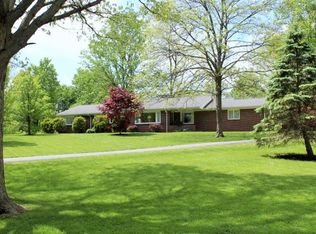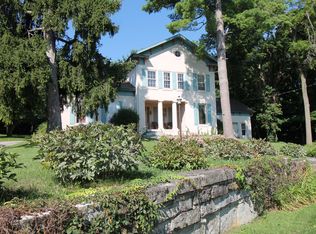Stately and stunning this lovely Virginia Colonial home is situated in a beautiful natural setting overlooking Matter Park and the Mississinewa River valley basin. Spacious rooms for formal entertaining and relaxed family living. Attractive entry foyer with grand open staircase to the landing above. Abundance of ceramic tile and hardwood flooring. Fantastic custom kitchen with solid wood cabinetry and large island food prep center. All appliances to remain. Updated bathrooms. Large master bedroom suite with bath featuring a Jacuzzi garden tub. Lower level family/rec room area with fireplace. Pleasant sunroom. Two brick patios. Attractive brick sidewalks. Beautiful landscaping. This home has had exceptional care on the interior and exterior. Insulated replacement windows. Newer high-efficiency gas boiler heating system. ONE YEAR HOME WARRANTY. Piano art piece secured to LR wall does not remain. All furnishings negotiable.
This property is off market, which means it's not currently listed for sale or rent on Zillow. This may be different from what's available on other websites or public sources.

