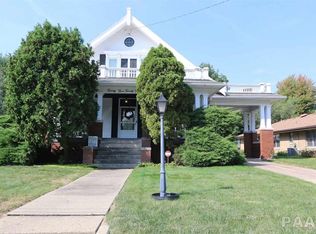Sold for $120,000 on 01/20/23
$120,000
2315 N Prospect Rd, Peoria, IL 61603
4beds
2,201sqft
Single Family Residence, Residential
Built in 1920
5,964 Square Feet Lot
$138,400 Zestimate®
$55/sqft
$1,552 Estimated rent
Home value
$138,400
$125,000 - $152,000
$1,552/mo
Zestimate® history
Loading...
Owner options
Explore your selling options
What's special
Prepare to be WOW'd in this 4 bedroom, 2 bath larger than life home! Cozy porch overlooks scenic Glen Oak Park & Peoria Zoo. Beautiful woodwork throughout. No space overlooked with all of the storage shelving nooks. You will be amazed from the moment you step through the front door as you are greeted with ornate wood French doors that open into spacious living room. Living area boasts cozy fireplace, built ins and the perfect bay window to continue enjoying your view as the snow falls. Wonder past second set of French doors into large open dining/kitchen area. Natural wood built ins continue. Open and spacious modern kitchen. Additional study/large work space on main level could transition into cozy family room. Main level full bath, 2 bedrooms/office and laundry. Second level could easily transition to separate living space with kitchen area, remodeled full bath with large walk in shower, 2-3 additional bedrooms. The possibilities are endless. Additional lot and 2 car garage.
Zillow last checked: 8 hours ago
Listing updated: January 25, 2023 at 12:01pm
Listed by:
Dena May St. George Office:309-343-6121,
CENTURY 21 Tucker Swanson
Bought with:
Rocio Matthews, 475178034
Coldwell Banker Real Estate Group
Source: RMLS Alliance,MLS#: CA1017776 Originating MLS: Capital Area Association of Realtors
Originating MLS: Capital Area Association of Realtors

Facts & features
Interior
Bedrooms & bathrooms
- Bedrooms: 4
- Bathrooms: 3
- Full bathrooms: 2
- 1/2 bathrooms: 1
Bedroom 1
- Level: Upper
- Dimensions: 11ft 0in x 11ft 0in
Bedroom 2
- Level: Upper
- Dimensions: 14ft 0in x 11ft 0in
Bedroom 3
- Level: Main
- Dimensions: 13ft 0in x 13ft 0in
Bedroom 4
- Level: Main
- Dimensions: 13ft 0in x 13ft 0in
Other
- Level: Main
- Dimensions: 16ft 0in x 12ft 0in
Other
- Level: Upper
- Dimensions: 13ft 0in x 11ft 0in
Additional room
- Description: Workshop
- Level: Upper
- Dimensions: 12ft 0in x 9ft 0in
Kitchen
- Level: Main
- Dimensions: 28ft 0in x 12ft 0in
Laundry
- Level: Main
- Dimensions: 12ft 0in x 9ft 0in
Living room
- Level: Main
- Dimensions: 17ft 0in x 12ft 0in
Main level
- Area: 1572
Upper level
- Area: 629
Heating
- Forced Air
Cooling
- Central Air
Appliances
- Included: Dishwasher, Range Hood, Microwave, Gas Water Heater
Features
- Vaulted Ceiling(s), Ceiling Fan(s)
- Basement: Full,Unfinished
- Attic: Storage
- Number of fireplaces: 1
- Fireplace features: Living Room, Wood Burning
Interior area
- Total structure area: 2,201
- Total interior livable area: 2,201 sqft
Property
Parking
- Total spaces: 2
- Parking features: Alley Access, Detached, Paved
- Garage spaces: 2
Features
- Patio & porch: Deck, Porch
- Spa features: Bath
Lot
- Size: 5,964 sqft
- Dimensions: 142 x 42
- Features: Extra Lot, Level
Details
- Additional structures: Shed(s)
- Additional parcels included: 1434329016
- Parcel number: 1434329015
- Zoning description: Residential
Construction
Type & style
- Home type: SingleFamily
- Architectural style: Bungalow
- Property subtype: Single Family Residence, Residential
Materials
- Vinyl Siding, Frame
- Roof: Shingle
Condition
- New construction: No
- Year built: 1920
Utilities & green energy
- Sewer: Public Sewer
- Water: Public
- Utilities for property: Cable Available
Community & neighborhood
Location
- Region: Peoria
- Subdivision: None
Other
Other facts
- Road surface type: Paved
Price history
| Date | Event | Price |
|---|---|---|
| 1/20/2023 | Sold | $120,000$55/sqft |
Source: | ||
| 10/21/2022 | Contingent | $120,000$55/sqft |
Source: | ||
| 9/27/2022 | Price change | $120,000-4%$55/sqft |
Source: | ||
| 9/16/2022 | Price change | $125,000-3.8%$57/sqft |
Source: | ||
| 9/3/2022 | Listed for sale | $129,900+198.6%$59/sqft |
Source: | ||
Public tax history
| Year | Property taxes | Tax assessment |
|---|---|---|
| 2024 | $2,983 +6.5% | $38,980 +9% |
| 2023 | $2,800 +51.3% | $35,760 +42% |
| 2022 | $1,851 +3.5% | $25,190 +5% |
Find assessor info on the county website
Neighborhood: East Bluff
Nearby schools
GreatSchools rating
- 3/10Glen Oak Community Learning CenterGrades: K-8Distance: 0.3 mi
- 1/10Peoria High SchoolGrades: 9-12Distance: 1.3 mi
Schools provided by the listing agent
- High: Peoria High
Source: RMLS Alliance. This data may not be complete. We recommend contacting the local school district to confirm school assignments for this home.

Get pre-qualified for a loan
At Zillow Home Loans, we can pre-qualify you in as little as 5 minutes with no impact to your credit score.An equal housing lender. NMLS #10287.

