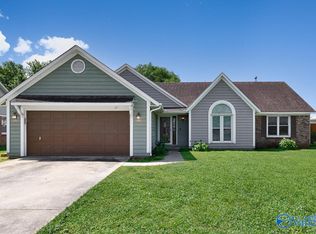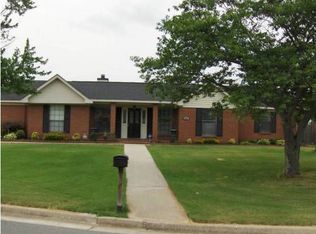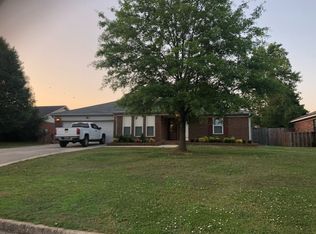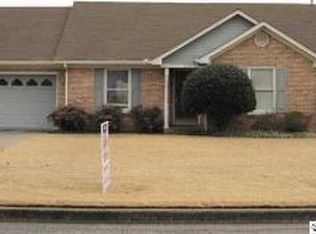Sold for $280,000
$280,000
2315 Monticello St SW, Decatur, AL 35603
3beds
1,644sqft
Single Family Residence
Built in 1989
-- sqft lot
$292,100 Zestimate®
$170/sqft
$1,756 Estimated rent
Home value
$292,100
$277,000 - $310,000
$1,756/mo
Zestimate® history
Loading...
Owner options
Explore your selling options
What's special
Welcome to 2315 Monticello St! Charming 3 bed 2 bath home in the Dunbarton subdivision on a large corner lot. Kitchen updated in 2023 w/ granite countertops, new backsplash & painted cabinets. Entire home including attached garage repainted in 2024. Large living room w/ wood burning fireplace & 10 foot ceilings! Master suite features a walk in closet & double vanity. Separate laundry room. Outdoors features a covered front porch, 12x22 covered back patio, in-ground pool, 2 car side entry attached garage, & a detached 24x20 garage/workshop. There's also an area to park a utility trailer, camper, or boat inside the privacy fence. If you're looking for a home set up to entertain, this is it!
Zillow last checked: 8 hours ago
Listing updated: October 03, 2024 at 09:54pm
Listed by:
Ryan Summerford 256-758-1463,
Redstone Realty Solutions-DEC
Bought with:
Sonia Ramirez, 123822
Parker Real Estate Res.LLC
Source: ValleyMLS,MLS#: 21865132
Facts & features
Interior
Bedrooms & bathrooms
- Bedrooms: 3
- Bathrooms: 2
- Full bathrooms: 2
Primary bedroom
- Features: Ceiling Fan(s), Crown Molding, Carpet, Double Vanity, Window Cov, Walk-In Closet(s)
- Level: First
- Area: 195
- Dimensions: 13 x 15
Bedroom 2
- Features: Ceiling Fan(s), Carpet, Window Cov
- Level: First
- Area: 132
- Dimensions: 11 x 12
Bedroom 3
- Features: Ceiling Fan(s), Carpet, Window Cov
- Level: First
- Area: 132
- Dimensions: 11 x 12
Dining room
- Features: Crown Molding, Chair Rail, Window Cov, LVP
- Level: First
- Area: 120
- Dimensions: 10 x 12
Kitchen
- Features: Crown Molding, Eat-in Kitchen, Granite Counters, Tile
- Level: First
- Area: 120
- Dimensions: 10 x 12
Living room
- Features: 10’ + Ceiling, Ceiling Fan(s), Crown Molding, Chair Rail, Fireplace, Recessed Lighting, Window Cov, LVP
- Level: First
- Area: 315
- Dimensions: 15 x 21
Laundry room
- Features: Pantry, Tile
- Level: First
- Area: 54
- Dimensions: 6 x 9
Heating
- Central 1
Cooling
- Central 1
Appliances
- Included: Range, Dishwasher, Microwave, Refrigerator, Disposal, Electric Water Heater
Features
- Has basement: No
- Number of fireplaces: 1
- Fireplace features: One
Interior area
- Total interior livable area: 1,644 sqft
Property
Parking
- Parking features: Garage-Two Car, Garage-Attached, Garage-Detached, Workshop in Garage, Garage Door Opener, Garage Faces Side, Corner Lot
Features
- Levels: One
- Stories: 1
- Exterior features: Curb/Gutters, Sidewalk
- Has private pool: Yes
Lot
- Dimensions: 142 x 86 x 128 x 61
Details
- Parcel number: 1301022000162.000
Construction
Type & style
- Home type: SingleFamily
- Architectural style: Ranch
- Property subtype: Single Family Residence
Materials
- Foundation: Slab
Condition
- New construction: No
- Year built: 1989
Utilities & green energy
- Sewer: Public Sewer
- Water: Public
Community & neighborhood
Community
- Community features: Curbs
Location
- Region: Decatur
- Subdivision: Dunbarton
Price history
| Date | Event | Price |
|---|---|---|
| 10/3/2024 | Sold | $280,000$170/sqft |
Source: | ||
| 8/23/2024 | Contingent | $280,000$170/sqft |
Source: | ||
| 8/7/2024 | Price change | $280,000-1.8%$170/sqft |
Source: | ||
| 7/25/2024 | Price change | $285,000-1.7%$173/sqft |
Source: | ||
| 7/9/2024 | Listed for sale | $290,000+1.7%$176/sqft |
Source: | ||
Public tax history
| Year | Property taxes | Tax assessment |
|---|---|---|
| 2024 | $853 -0.2% | $19,880 -0.2% |
| 2023 | $855 -0.1% | $19,920 -0.1% |
| 2022 | $856 +7.1% | $19,940 +6.7% |
Find assessor info on the county website
Neighborhood: 35603
Nearby schools
GreatSchools rating
- 4/10Chestnut Grove Elementary SchoolGrades: PK-5Distance: 1.1 mi
- 6/10Cedar Ridge Middle SchoolGrades: 6-8Distance: 0.6 mi
- 7/10Austin High SchoolGrades: 10-12Distance: 1.2 mi
Schools provided by the listing agent
- Elementary: Chestnut Grove Elementary
- Middle: Austin Middle
- High: Austin
Source: ValleyMLS. This data may not be complete. We recommend contacting the local school district to confirm school assignments for this home.
Get pre-qualified for a loan
At Zillow Home Loans, we can pre-qualify you in as little as 5 minutes with no impact to your credit score.An equal housing lender. NMLS #10287.
Sell for more on Zillow
Get a Zillow Showcase℠ listing at no additional cost and you could sell for .
$292,100
2% more+$5,842
With Zillow Showcase(estimated)$297,942



