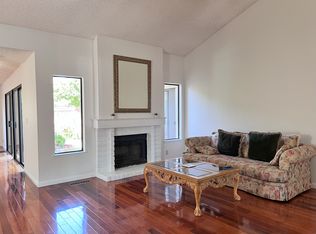Tell us your desired move in date and a little bit about yourself and your situation. If you are looking for a neighborhood that is family friendly, has exceptional schools and is close to everything including the 580 and 680 freeways and BART station Stoneridge, look no further! Located in the Windsor development, it is the largest model of the 3 available. Its modern design with its simple lines works well with any decor. Beautiful wood floors, 3 yr new carpet and painted interior walls makes the house move-in-ready. Central AC and HEAT keeps the temperature just right in any season. With over 2,000 square feet, this house has 4 bedrooms and 3 full baths; each one with at least one window, an inside laundry room with a conveniently located upstairs laundry chute. As you enter from the front door, a large, tiled foyer is the perfect size for an entry bench and coat rack with still enough room to walk around. It's a step down to the living room and dining area with its 20-foot ceiling. One bedroom located downstairs can be easily made into an office. A conveniently located bathroom is easy to access when you are downstairs. It has a large shower with sliding glass doors. The large master bedroom has an oversized soaking-tub and a separate, glass enclosed shower, a double sink, and lovely travertine flooring. The walk-in closet has plenty of space for clothing as well as storage. All living-area windows have off-white, wide wood blinds. The upstairs hall bath is spacious with a door that can close off the bath and shower area from the sink area, making it available for another person to use. All bedrooms have fully mirrored closet doors. The upstairs bedrooms have vaulted ceilings and ceiling fans which adds to the spacious feel of each room. The master bedroom also has high and wide ledges, a perfect place to display decorative items. One of the best features of this neighborhood is a fabulous pool, spa and lounging deck which all residents and their guests have access to in the summer months. The pool and surrounding area is impeccably maintained by the HOA. Front yard maintenance is included in the HOA fee. This house has the largest parcel of land in the development. The backyard is just the right size and easy to maintain. The extra-wide garage easily accommodates 2 cars and still has room for a lawn mower, yard tools, etc. Storage cabinets help to keep things organized. The public schools in Pleasanton are considered the BEST in the East Bay. PUSD schools often have the highest state test scores across all grade levels. Directly across the street is a recently developed park area which includes a walking trail. Groceries, banks and restaurants are easily accessible, with Pleasanton's well-known Main St. approximately a mile down the street, it's a great place to go for a walk, window-shop, have dinner or catch a free concert at the park, but not before stopping at the Meadowlark Drive-up/Walk-up Dairy for their famous soft-serve ice cream frosty!
Note: the inside house pictures are similar to model but not exact representation of features. Accepting Zillow application.
Tenant responsible for all utilities including HOA fee. Credit check and background check are required. Security deposit is based on excellent credit and references. An additional may be required from applicants with poor credit and/or references. No smoking, pets negotiable.
House for rent
Accepts Zillow applicationsSpecial offer
$4,875/mo
2315 Meadowlark Dr, Pleasanton, CA 94566
4beds
2,033sqft
Price may not include required fees and charges.
Single family residence
Available Tue Jul 1 2025
Small dogs OK
Central air
In unit laundry
Attached garage parking
-- Heating
What's special
Fabulous poolExtra-wide garageModern designLarge tiled foyerTravertine flooringSpa and lounging deckStorage cabinets
- 21 days
- on Zillow |
- -- |
- -- |
Travel times
Facts & features
Interior
Bedrooms & bathrooms
- Bedrooms: 4
- Bathrooms: 3
- Full bathrooms: 3
Cooling
- Central Air
Appliances
- Included: Dryer, Washer
- Laundry: In Unit
Features
- Walk In Closet
- Flooring: Hardwood
Interior area
- Total interior livable area: 2,033 sqft
Property
Parking
- Parking features: Attached, Off Street
- Has attached garage: Yes
- Details: Contact manager
Features
- Exterior features: Lawn, No Utilities included in rent, Walk In Closet
- Has private pool: Yes
Details
- Parcel number: 946354141
Construction
Type & style
- Home type: SingleFamily
- Property subtype: Single Family Residence
Community & HOA
HOA
- Amenities included: Pool
Location
- Region: Pleasanton
Financial & listing details
- Lease term: 1 Year
Price history
| Date | Event | Price |
|---|---|---|
| 5/31/2025 | Listed for rent | $4,875+2.6%$2/sqft |
Source: Zillow Rentals | ||
| 7/17/2023 | Listing removed | -- |
Source: Zillow Rentals | ||
| 6/3/2023 | Listed for rent | $4,750-4%$2/sqft |
Source: Zillow Rentals | ||
| 7/6/2022 | Listing removed | -- |
Source: Zillow Rental Manager | ||
| 5/2/2022 | Listed for rent | $4,950+7.7%$2/sqft |
Source: Zillow Rental Manager | ||
Neighborhood: 94566
- Special offer!Landlord pay HOA monthly fee for first 6 months when you sign lease agreement by 25 June 2025.Expires June 25, 2025
![[object Object]](https://photos.zillowstatic.com/fp/3c43e0b271b279143bad947b3d5a2d6c-p_i.jpg)
