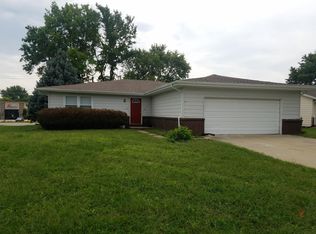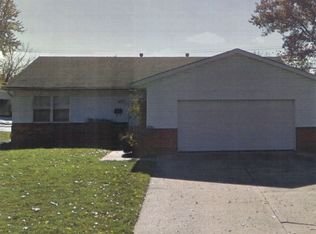Sold for $200,000 on 08/26/24
$200,000
2315 Lombard Ave, Springfield, IL 62704
3beds
1,967sqft
Single Family Residence, Residential
Built in 1972
0.41 Acres Lot
$252,200 Zestimate®
$102/sqft
$2,181 Estimated rent
Home value
$252,200
$235,000 - $270,000
$2,181/mo
Zestimate® history
Loading...
Owner options
Explore your selling options
What's special
This Westside brick ranch in Colony West Subdivision offers an excellent location and ample living space - plus all carpet in the home is NEW! Upon entering the tile foyer, you'll find a large living room and a formal dining room. The spacious kitchen, featuring a breakfast nook and pantry, opens to a family room with a fireplace. The primary suite includes two closets and an attached bath. Two additional bedrooms share a full bath with a tub/shower. The home offers significant storage, including large hallway closets. Off the family room, a sliding door leads to a sunroom/porch with backyard, shed, and dog pen access. The attached 2.5-car garage connects to the main floor laundry room, which has storage and a sink. Additionally, there is a partial unfinished basement. The nearby Colony West/Patrick J Cadigan Park is just north of the home, and offers a baseball field, a playground, and green space. The Colony West Swim Club is a members only pool next to the park, currently available for an additional fee. This home is an estate and is being sold AS-IS.
Zillow last checked: 8 hours ago
Listing updated: August 29, 2024 at 01:02pm
Listed by:
Ashley Coker Mobl:217-622-7235,
The Real Estate Group, Inc.
Bought with:
Stacey Splain, 475188213
The Real Estate Group, Inc.
Source: RMLS Alliance,MLS#: CA1030607 Originating MLS: Capital Area Association of Realtors
Originating MLS: Capital Area Association of Realtors

Facts & features
Interior
Bedrooms & bathrooms
- Bedrooms: 3
- Bathrooms: 2
- Full bathrooms: 2
Bedroom 1
- Level: Main
- Dimensions: 13ft 6in x 11ft 6in
Bedroom 2
- Level: Main
- Dimensions: 10ft 1in x 10ft 7in
Bedroom 3
- Level: Main
- Dimensions: 13ft 6in x 11ft 3in
Other
- Level: Main
- Dimensions: 13ft 8in x 11ft 3in
Other
- Area: 0
Family room
- Level: Main
- Dimensions: 12ft 1in x 16ft 1in
Kitchen
- Level: Main
- Dimensions: 14ft 9in x 17ft 6in
Laundry
- Level: Main
- Dimensions: 9ft 3in x 9ft 3in
Living room
- Level: Main
- Dimensions: 13ft 3in x 18ft 3in
Main level
- Area: 1967
Heating
- Has Heating (Unspecified Type)
Appliances
- Included: Dishwasher, Range, Refrigerator
Features
- Ceiling Fan(s)
- Basement: Crawl Space,Partial,Unfinished
- Number of fireplaces: 1
- Fireplace features: Living Room
Interior area
- Total structure area: 1,967
- Total interior livable area: 1,967 sqft
Property
Parking
- Total spaces: 2.5
- Parking features: Attached, Garage Faces Side
- Attached garage spaces: 2.5
- Details: Number Of Garage Remotes: 1
Features
- Patio & porch: Screened
Lot
- Size: 0.41 Acres
- Dimensions: 190 x 93.6
- Features: Corner Lot, Level
Details
- Additional structures: Shed(s)
- Parcel number: 22070183011
Construction
Type & style
- Home type: SingleFamily
- Architectural style: Ranch
- Property subtype: Single Family Residence, Residential
Materials
- Brick
- Foundation: Concrete Perimeter
- Roof: Shingle
Condition
- New construction: No
- Year built: 1972
Utilities & green energy
- Sewer: Public Sewer
- Water: Public
- Utilities for property: Cable Available
Community & neighborhood
Location
- Region: Springfield
- Subdivision: Colony West
Other
Other facts
- Road surface type: Paved
Price history
| Date | Event | Price |
|---|---|---|
| 8/26/2024 | Sold | $200,000-4.7%$102/sqft |
Source: | ||
| 7/27/2024 | Contingent | $209,900$107/sqft |
Source: | ||
| 7/20/2024 | Listed for sale | $209,900$107/sqft |
Source: | ||
Public tax history
| Year | Property taxes | Tax assessment |
|---|---|---|
| 2024 | $5,599 +22.5% | $68,642 +9.5% |
| 2023 | $4,571 +6.2% | $62,698 +6.2% |
| 2022 | $4,302 +24.3% | $59,013 +3.9% |
Find assessor info on the county website
Neighborhood: 62704
Nearby schools
GreatSchools rating
- 8/10Sandburg Elementary SchoolGrades: K-5Distance: 0.5 mi
- 3/10Benjamin Franklin Middle SchoolGrades: 6-8Distance: 1.6 mi
- 7/10Springfield High SchoolGrades: 9-12Distance: 3.2 mi

Get pre-qualified for a loan
At Zillow Home Loans, we can pre-qualify you in as little as 5 minutes with no impact to your credit score.An equal housing lender. NMLS #10287.

