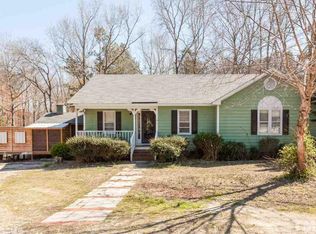Stunning 3 bedroom, 3 bathroom home nestled in a quiet cul de sac in established neighborhood on over 2.5 acres!! Very well maintained home!! Finished basement features access to the backyard and plenty of space for an entertainment room, office, etc. Custom kitchen boasts stainless steel appliances, spacious kitchen island, spice racks, and tile backsplash. Separate storage shed with workshop and tons of space. No HOA! Minutes to all the amenities. Say yes to this address!
This property is off market, which means it's not currently listed for sale or rent on Zillow. This may be different from what's available on other websites or public sources.
