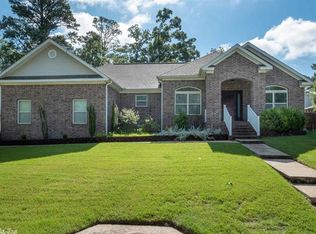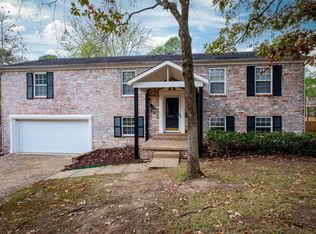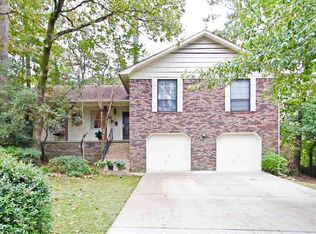Closed
$330,000
2315 Grist Mill Rd, Little Rock, AR 72227
4beds
2,395sqft
Single Family Residence
Built in 1971
0.27 Acres Lot
$333,900 Zestimate®
$138/sqft
$1,678 Estimated rent
Home value
$333,900
$294,000 - $381,000
$1,678/mo
Zestimate® history
Loading...
Owner options
Explore your selling options
What's special
Welcome to this beautifully maintained 4-bedroom, 2.5-bath home situated on a large corner lot with a desirable side-entry garage. Featuring two spacious living areas, a formal dining room, and an updated kitchen, this home offers plenty of room to entertain and relax. The primary suite and additional bedrooms provide comfortable living space, while the dedicated laundry room adds extra convenience. Recent updates include a new heater and AC unit (2024) and a roof replaced in late 2019 with durable architectural shingles. The zoysia grass lawn enhances the home’s curb appeal, and the garage door, replaced just a few years ago, adds to the modern touches. Don’t miss this fantastic opportunity—schedule your showing today!
Zillow last checked: 8 hours ago
Listing updated: March 19, 2025 at 08:48am
Listed by:
David J Sutton 501-658-7299,
LPT Realty,
David J Sutton 501-658-7299,
LPT Realty
Bought with:
Charles Keener, AR
RE/MAX Affiliates Realty
Source: CARMLS,MLS#: 25004578
Facts & features
Interior
Bedrooms & bathrooms
- Bedrooms: 4
- Bathrooms: 3
- Full bathrooms: 2
- 1/2 bathrooms: 1
Dining room
- Features: Separate Dining Room
Heating
- Natural Gas
Cooling
- Electric
Appliances
- Included: Free-Standing Range, Electric Range, Dishwasher, Disposal
- Laundry: Washer Hookup, Laundry Room
Features
- Ceiling Fan(s), Sheet Rock, 4 Bedrooms Same Level
- Flooring: Tile, Laminate
- Windows: Window Treatments
- Basement: None
- Has fireplace: Yes
- Fireplace features: Woodburning-Site-Built
Interior area
- Total structure area: 2,395
- Total interior livable area: 2,395 sqft
Property
Parking
- Total spaces: 2
- Parking features: Garage, Two Car, Garage Faces Side
- Has garage: Yes
Features
- Levels: Two
- Stories: 2
- Patio & porch: Patio
- Fencing: Full,Wood
Lot
- Size: 0.27 Acres
- Features: Level, Corner Lot, Subdivided
Details
- Parcel number: 43L0860025200
Construction
Type & style
- Home type: SingleFamily
- Architectural style: Traditional,Ranch
- Property subtype: Single Family Residence
Materials
- Brick, Frame
- Foundation: Slab
- Roof: Shingle
Condition
- New construction: No
- Year built: 1971
Utilities & green energy
- Electric: Elec-Municipal (+Entergy)
- Gas: Gas-Natural
- Sewer: Public Sewer
- Water: Public
- Utilities for property: Natural Gas Connected
Community & neighborhood
Community
- Community features: Pool, Tennis Court(s), Playground, Mandatory Fee
Location
- Region: Little Rock
- Subdivision: STURBRIDGE
HOA & financial
HOA
- Has HOA: Yes
- HOA fee: $200 annually
Other
Other facts
- Listing terms: VA Loan,FHA,Conventional,Cash
- Road surface type: Paved
Price history
| Date | Event | Price |
|---|---|---|
| 3/17/2025 | Sold | $330,000$138/sqft |
Source: | ||
| 2/5/2025 | Listed for sale | $330,000+41.6%$138/sqft |
Source: | ||
| 3/24/2021 | Listing removed | -- |
Source: Owner Report a problem | ||
| 10/29/2019 | Sold | $233,000-0.8%$97/sqft |
Source: | ||
| 10/17/2019 | Pending sale | $234,900$98/sqft |
Source: Owner Report a problem | ||
Public tax history
| Year | Property taxes | Tax assessment |
|---|---|---|
| 2024 | $2,112 +1.9% | $37,320 +4.5% |
| 2023 | $2,074 +3.2% | $35,700 +4.8% |
| 2022 | $2,011 +5.1% | $34,080 +5% |
Find assessor info on the county website
Neighborhood: Reservoir
Nearby schools
GreatSchools rating
- 4/10Mcdermott Elementary SchoolGrades: K-5Distance: 0.8 mi
- 5/10Central High SchoolGrades: 9-12Distance: 5.4 mi

Get pre-qualified for a loan
At Zillow Home Loans, we can pre-qualify you in as little as 5 minutes with no impact to your credit score.An equal housing lender. NMLS #10287.


