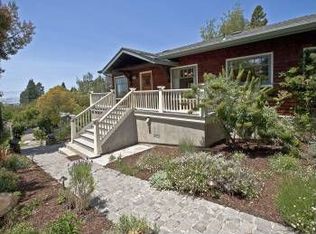Sold for $1,850,000 on 04/05/24
$1,850,000
2315 Eunice St, Berkeley, CA 94708
3beds
1,649sqft
Single Family Residence
Built in 1916
4,356 Square Feet Lot
$1,777,700 Zestimate®
$1,122/sqft
$5,986 Estimated rent
Home value
$1,777,700
$1.64M - $1.92M
$5,986/mo
Zestimate® history
Loading...
Owner options
Explore your selling options
What's special
Classic Craftsman charm set in a spectacular garden setting, the ultimate indoor-outdoor living. Quality period details and beautiful light-filled rooms greet you upon entry to this welcoming North Berkeley home. On the main floor, you'll find a bright living room, a dining room with rich wood detailing opening to the professionally-designed garden. A spacious bedroom, convenient half bath, large laundry room, and a stylish modern kitchen upgraded to preserve its timeless Craftsman appeal. Two sets of French doors create an easy indoor/outdoor flow, perfect for entertaining. Dine alfresco in the tastefully designed garden oasis featuring 2 level dining and entertaining areas with stone walls, unique plantings, and a terraced area with views of the Bay and Golden Gate Bridge. Savor apples, blueberries, figs, and more straight from your garden. Upstairs you'll find a full bathroom, a second bedroom with picturesque Bay and bridge views, and a third bedroom with an attached sunroom/office or playroom with views. Just a few blocks from multiple parks – play tennis or smell the roses at the Rose Garden, picnic at either Codornices or Live Oak Parks, or head over to the nearby Gourmet Ghetto for shopping, restaurants, and a weekly farmers’ market for a taste of California cuisine.
Zillow last checked: 8 hours ago
Listing updated: April 08, 2024 at 04:10am
Listed by:
Roxanna Ahlbach DRE #02000963 415-609-9397,
Red Oak Realty,
Ann Arriola Plant DRE #00613099 510-381-2101,
Red Oak Realty
Bought with:
Joshua Dickinson, DRE #01918183
Zip Code East Bay
Source: bridgeMLS/CCAR/Bay East AOR,MLS#: 41051242
Facts & features
Interior
Bedrooms & bathrooms
- Bedrooms: 3
- Bathrooms: 2
- Full bathrooms: 1
- 1/2 bathrooms: 1
Kitchen
- Features: Counter - Stone, Dishwasher, Garbage Disposal, Gas Range/Cooktop, Range/Oven Free Standing, Refrigerator, Updated Kitchen
Heating
- Central, Fireplace(s)
Cooling
- None
Appliances
- Included: Dishwasher, Gas Range, Free-Standing Range, Refrigerator
- Laundry: Hookups Only
Features
- Updated Kitchen
- Flooring: Carpet
- Number of fireplaces: 1
- Fireplace features: Living Room
Interior area
- Total structure area: 1,649
- Total interior livable area: 1,649 sqft
Property
Parking
- Parking features: On Street
- Has uncovered spaces: Yes
Features
- Levels: Two Story
- Stories: 2
- Exterior features: Garden, Back Yard, Front Yard, Garden/Play, Terraced Up, Landscape Back, Landscape Front
- Pool features: None
- Fencing: Fenced,Wood
- Has view: Yes
- View description: Bay, Golden Gate Bridge
- Has water view: Yes
- Water view: Bay,Golden Gate Bridge
Lot
- Size: 4,356 sqft
- Features: Sloped Up, Front Yard
Details
- Parcel number: 61255414
- Special conditions: Standard
Construction
Type & style
- Home type: SingleFamily
- Architectural style: Craftsman
- Property subtype: Single Family Residence
Materials
- Stucco
- Roof: Shingle
Condition
- Existing
- New construction: No
- Year built: 1916
Utilities & green energy
- Electric: No Solar
- Sewer: Public Sewer
- Water: Public
Community & neighborhood
Location
- Region: Berkeley
Other
Other facts
- Listing terms: Cash,Conventional
Price history
| Date | Event | Price |
|---|---|---|
| 8/5/2025 | Listing removed | $1,495,000$907/sqft |
Source: | ||
| 4/16/2025 | Listed for sale | $1,495,000-19.2%$907/sqft |
Source: | ||
| 4/5/2024 | Sold | $1,850,000+32.6%$1,122/sqft |
Source: | ||
| 3/14/2024 | Pending sale | $1,395,000$846/sqft |
Source: | ||
| 2/29/2024 | Listed for sale | $1,395,000+128.7%$846/sqft |
Source: | ||
Public tax history
| Year | Property taxes | Tax assessment |
|---|---|---|
| 2025 | -- | $1,887,000 +109.4% |
| 2024 | $13,932 +2.1% | $901,085 +2% |
| 2023 | $13,644 +1.8% | $883,420 +2% |
Find assessor info on the county website
Neighborhood: Berkeley Hills
Nearby schools
GreatSchools rating
- 8/10Cragmont Elementary SchoolGrades: K-5Distance: 0.5 mi
- 9/10Willard Middle SchoolGrades: 6-8Distance: 1.8 mi
- 9/10Berkeley High SchoolGrades: 9-12Distance: 1.3 mi
Get a cash offer in 3 minutes
Find out how much your home could sell for in as little as 3 minutes with a no-obligation cash offer.
Estimated market value
$1,777,700
Get a cash offer in 3 minutes
Find out how much your home could sell for in as little as 3 minutes with a no-obligation cash offer.
Estimated market value
$1,777,700
