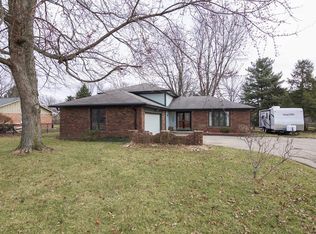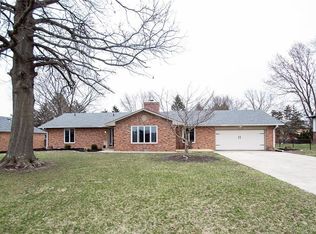Sold
$330,000
2315 Elm Swamp Rd, Lebanon, IN 46052
3beds
1,719sqft
Residential, Single Family Residence
Built in 1974
0.43 Acres Lot
$336,200 Zestimate®
$192/sqft
$2,029 Estimated rent
Home value
$336,200
$306,000 - $370,000
$2,029/mo
Zestimate® history
Loading...
Owner options
Explore your selling options
What's special
Welcome home to this warm and welcoming ranch in the heart of Lebanon! This charming 3-bedroom, 2-bathroom home is perfectly situated on a spacious .43-acre lot, offering plenty of room to relax, play, and entertain. Step inside to find a thoughtfully designed layout featuring a newly updated large pantry, comfortable living spaces, and great natural light. Enjoy peaceful mornings on the covered front porch and summer evenings on the backyard patio overlooking the generous yard. The extra-large 2-car garage provides ample space for vehicles, and storage. This is truly the perfect place to call home, combining comfort, convenience, and space-all just minutes from local amenities, parks, and schools.
Zillow last checked: 8 hours ago
Listing updated: August 28, 2025 at 06:48am
Listing Provided by:
Jennifer Blandford 317-847-2695,
Carpenter, REALTORS®,
Karen Kummer 317-853-9144,
Carpenter, REALTORS®
Bought with:
Richard Stevens
D.M. Taylor Realty LLC
Source: MIBOR as distributed by MLS GRID,MLS#: 22047343
Facts & features
Interior
Bedrooms & bathrooms
- Bedrooms: 3
- Bathrooms: 2
- Full bathrooms: 2
- Main level bathrooms: 2
- Main level bedrooms: 3
Primary bedroom
- Level: Main
- Area: 150 Square Feet
- Dimensions: 10x15
Bedroom 2
- Level: Main
- Area: 132 Square Feet
- Dimensions: 11x12
Bedroom 3
- Level: Main
- Area: 108 Square Feet
- Dimensions: 9x12
Dining room
- Level: Main
- Area: 110 Square Feet
- Dimensions: 10x11
Family room
- Level: Main
- Area: 182 Square Feet
- Dimensions: 13x14
Great room
- Level: Main
- Area: 272 Square Feet
- Dimensions: 16x17
Kitchen
- Level: Main
- Area: 180 Square Feet
- Dimensions: 9x20
Heating
- Forced Air, Natural Gas
Cooling
- Central Air
Appliances
- Included: Electric Cooktop, Dishwasher, Dryer, Disposal, Microwave, Electric Oven, Refrigerator, Washer, Water Heater
- Laundry: Laundry Closet, Main Level
Features
- Attic Pull Down Stairs, Walk-In Closet(s)
- Has basement: No
- Attic: Pull Down Stairs
- Number of fireplaces: 1
- Fireplace features: Gas Log, Masonry
Interior area
- Total structure area: 1,719
- Total interior livable area: 1,719 sqft
Property
Parking
- Total spaces: 2
- Parking features: Attached
- Attached garage spaces: 2
Features
- Levels: One
- Stories: 1
- Patio & porch: Covered
Lot
- Size: 0.43 Acres
- Features: Sidewalks, Mature Trees
Details
- Additional structures: Barn Mini
- Parcel number: 061119000003106002
- Horse amenities: None
Construction
Type & style
- Home type: SingleFamily
- Architectural style: Ranch
- Property subtype: Residential, Single Family Residence
Materials
- Brick
- Foundation: Crawl Space
Condition
- New construction: No
- Year built: 1974
Utilities & green energy
- Water: Public
Community & neighborhood
Location
- Region: Lebanon
- Subdivision: Chadwick Village
Price history
| Date | Event | Price |
|---|---|---|
| 8/27/2025 | Sold | $330,000-2.9%$192/sqft |
Source: | ||
| 7/25/2025 | Pending sale | $339,900$198/sqft |
Source: | ||
| 6/30/2025 | Listed for sale | $339,900+126.6%$198/sqft |
Source: | ||
| 5/29/2015 | Sold | $150,000-3%$87/sqft |
Source: | ||
| 4/25/2015 | Pending sale | $154,700$90/sqft |
Source: Carpenter, REALTORS #21346653 Report a problem | ||
Public tax history
| Year | Property taxes | Tax assessment |
|---|---|---|
| 2024 | $2,469 +0.6% | $253,600 +3.3% |
| 2023 | $2,455 +9.4% | $245,500 +6.7% |
| 2022 | $2,245 +8% | $230,000 +8.7% |
Find assessor info on the county website
Neighborhood: 46052
Nearby schools
GreatSchools rating
- 8/10Central Elementary SchoolGrades: K-5Distance: 1.6 mi
- 5/10Lebanon Middle SchoolGrades: 6-8Distance: 0.7 mi
- 9/10Lebanon Senior High SchoolGrades: 9-12Distance: 1.1 mi
Schools provided by the listing agent
- Elementary: Central Elementary School
- Middle: Lebanon Middle School
- High: Lebanon Senior High School
Source: MIBOR as distributed by MLS GRID. This data may not be complete. We recommend contacting the local school district to confirm school assignments for this home.
Get a cash offer in 3 minutes
Find out how much your home could sell for in as little as 3 minutes with a no-obligation cash offer.
Estimated market value$336,200
Get a cash offer in 3 minutes
Find out how much your home could sell for in as little as 3 minutes with a no-obligation cash offer.
Estimated market value
$336,200

