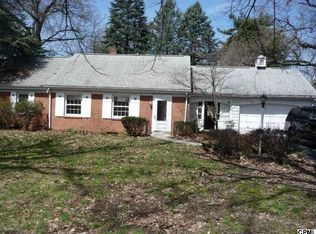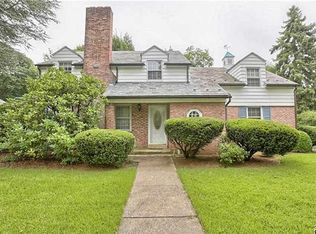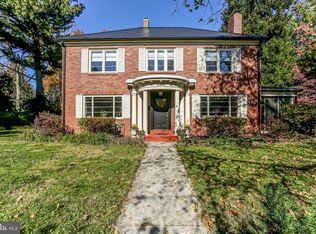You will definitely want to take a look at the inviting brick colonial in The 1st Landscaped suburban community of Central Pennsylvania designed by noted architect William Hollinger who also resided in the community until 2005. Built in the era of Architectural Craftsmanship this home has stood the test of time. The hardwood floors are still gleaming and the fireplace and built-ins are still admired and dreamed of today by today's buyers. The park like setting is peaceful and adds a sense of seclusion although you are close to all the city has to offer. The expansive kitchen boasts a quaint breakfast nook to watch the birds and oversee the patio while enjoying your morning beverage and there's a pantry too!The bright and open dining room has gorgeous built-ins. The elegant Living room has lots of windows complete with a window seat and a gas fireplace. The attached sunroom is inviting and offers room to spread out.....could be an office or exercise room...so many options. The bathrooms offer perior tile and there is even an En suite which was out of character in the 1940's but speaks to the quality and forward thinking of the architect. There is a finished lower level with built-ins. You wont want to miss the classic slate patio overlooking the lush backyard oasis w/ beautiful gardens and foliage screened privacy...what a walk to stroll up and relax you when you return home from work and park in your garage and meander in the back door....stop and smell the flowers on the way! All the appliances stay and there is a home warranty for peace of mind.
This property is off market, which means it's not currently listed for sale or rent on Zillow. This may be different from what's available on other websites or public sources.



