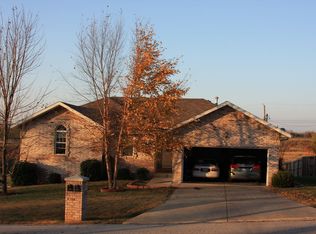Lovely home in convenient SE neighborhood close to the Nature Center. It features an open floor plan with living, dining and kitchen open to each other. The living room has 1 year old carpet and gas fireplace. Kitchen has new dishwasher, stove, microwave and lighting. Three bedrooms and two baths include the master suite with jetted tub, walk in shower and large walk in closet. One of the guest bedrooms has a cathedral ceiling. The interior has been repainted in the last year and the home is wired for a security system. In back is a deck, storage shed and shady yard. A handy feature is the crawl space which has a door to get in, making easy access.
This property is off market, which means it's not currently listed for sale or rent on Zillow. This may be different from what's available on other websites or public sources.

