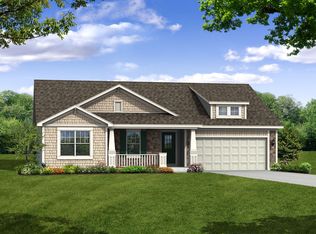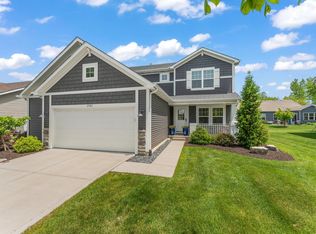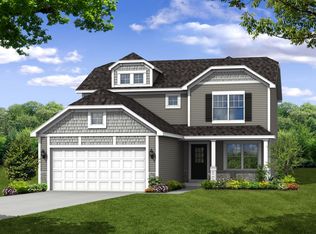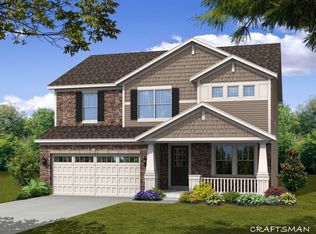Closed
$850,000
2315 Dickinson Rd, Chesterton, IN 46304
5beds
4,928sqft
Single Family Residence
Built in 2021
10,454.4 Square Feet Lot
$883,100 Zestimate®
$172/sqft
$4,618 Estimated rent
Home value
$883,100
$777,000 - $1.01M
$4,618/mo
Zestimate® history
Loading...
Owner options
Explore your selling options
What's special
Welcome to your dream sanctuary, where elegance meets accessibility! This luxurious custom-built builders personal home offers thoughtfully designed related living quarters, featuring a spacious roll-in shower and elevated sink for wheelchair access, a cozy separate bedroom, and a living area that opens onto a balcony with a serene view of the back paver patio. The heart of the home, the kitchen, boasts a massive island perfect for entertaining and lots of storage, seamlessly flowing into the family room adorned with a charming fireplace. Enjoy easy access to both the side and front porches. The kitchen is equipped with a high-end side-by-side refrigerator/freezer and a generously sized pantry, catering to all your culinary needs. Venture into the lower level, where convenience meets style, accessible directly from the three-car heated garage featuring elegant epoxy flooring and glass garage doors. This space includes a full kitchen, dining or game area, living room with a fireplace, bedroom, bath and a dedicated laundry area. The upper level is a testament to luxury, showcasing a vast primary bedroom with a cozy fireplace, an opulent en-suite bath, and an impressively large walk-in closet. Also on this level, you'll find an additional laundry room, adding ultimate convenience to this sophisticated home. Step outside to a breathtaking brick paver patio, complete with a gas fire pit, creating the ideal space for relaxation and entertainment. The minimal maintenance yard provides more time to enjoy the natural beauty across from the Coffee Creek Watershed, perfect for hiking and outdoor adventures. This custom-built home, owned by the builder, is a unique masterpiece, blending luxury with modern conveniences. Don't miss this rare opportunity to own a home of this caliber. Schedule your private showing today!
Zillow last checked: 8 hours ago
Listing updated: April 17, 2025 at 10:34am
Listed by:
Lisa Gaff,
White Hat Realty Group, LLC 219-315-2505
Bought with:
Bradley Gaff, RB20000402
White Hat Realty Group, LLC
Source: NIRA,MLS#: 814782
Facts & features
Interior
Bedrooms & bathrooms
- Bedrooms: 5
- Bathrooms: 5
- Full bathrooms: 2
- 3/4 bathrooms: 2
- 1/2 bathrooms: 1
Primary bedroom
- Description: Fireplace
- Area: 224
- Dimensions: 14.0 x 16.0
Bedroom 2
- Description: Door to hall bath
- Area: 169
- Dimensions: 13.0 x 13.0
Bedroom 3
- Description: Walk in Closet
- Area: 208
- Dimensions: 13.0 x 16.0
Bedroom 4
- Description: Related Living
- Area: 156
- Dimensions: 13.0 x 12.0
Bedroom 5
- Area: 143
- Dimensions: 11.0 x 13.0
Dining room
- Area: 432
- Dimensions: 18.0 x 24.0
Family room
- Description: Fireplace
- Area: 380
- Dimensions: 20.0 x 19.0
Kitchen
- Area: 322.5
- Dimensions: 21.5 x 15.0
Kitchen
- Description: All appliances
- Area: 80
- Dimensions: 10.0 x 8.0
Laundry
- Area: 72
- Dimensions: 9.0 x 8.0
Laundry
- Description: Laundry Room
- Area: 48
- Dimensions: 6.0 x 8.0
Living room
- Description: Related Living
- Area: 208
- Dimensions: 13.0 x 16.0
Living room
- Description: Fireplace
- Area: 480
- Dimensions: 24.0 x 20.0
Other
- Description: Kitchen Pantry
- Area: 40
- Dimensions: 5.0 x 8.0
Other
- Description: Mud Room
- Area: 64
- Dimensions: 8.0 x 8.0
Other
- Description: Foyer
- Area: 117
- Dimensions: 9.0 x 13.0
Other
- Description: Primary Closet
- Area: 957
- Dimensions: 29.0 x 33.0
Other
- Description: Pantry
- Area: 54
- Dimensions: 9.0 x 6.0
Heating
- Forced Air
Appliances
- Included: Built-In Gas Range, Range Hood, Washer, Refrigerator, Dishwasher, Microwave, Freezer, Exhaust Fan, Dryer, Disposal
- Laundry: In Basement, Upper Level
Features
- Ceiling Fan(s), Storage, Soaking Tub, Open Floorplan, Crown Molding, Kitchen Island, In-Law Floorplan, Entrance Foyer, Eat-in Kitchen, Coffered Ceiling(s)
- Basement: Interior Entry
- Number of fireplaces: 3
- Fireplace features: Great Room, Recreation Room, Master Bedroom, Living Room
Interior area
- Total structure area: 4,928
- Total interior livable area: 4,928 sqft
- Finished area above ground: 3,387
Property
Parking
- Total spaces: 3
- Parking features: Attached, Driveway, Off Street, Heated Garage, Garage Faces Rear, Garage Door Opener
- Attached garage spaces: 3
- Has uncovered spaces: Yes
Features
- Levels: Two
- Patio & porch: Covered, Patio, Porch
- Exterior features: Fire Pit, Smart Irrigation, Uncovered Courtyard, Lighting
- Has view: Yes
- View description: Park/Greenbelt
Lot
- Size: 10,454 sqft
- Dimensions: 73 x 143
- Features: Corner Lot, Sprinklers In Front, Sprinklers In Rear, Rectangular Lot, Landscaped, Level
Details
- Parcel number: 640707402001000007
Construction
Type & style
- Home type: SingleFamily
- Property subtype: Single Family Residence
Condition
- New construction: No
- Year built: 2021
Utilities & green energy
- Sewer: Public Sewer
- Water: Public
Community & neighborhood
Community
- Community features: Curbs, Sidewalks
Location
- Region: Chesterton
- Subdivision: Coffee Crk Center Add 02
HOA & financial
HOA
- Has HOA: Yes
- HOA fee: $530 annually
- Amenities included: Other
- Association name: Coffee Creek
- Association phone: 219-464-3536
Other
Other facts
- Listing agreement: Exclusive Right To Sell
- Listing terms: Cash,Conventional
Price history
| Date | Event | Price |
|---|---|---|
| 4/16/2025 | Sold | $850,000+0%$172/sqft |
Source: | ||
| 3/11/2025 | Pending sale | $849,990$172/sqft |
Source: | ||
| 2/19/2025 | Contingent | $849,990$172/sqft |
Source: | ||
| 1/11/2025 | Listed for sale | $849,990$172/sqft |
Source: | ||
| 10/20/2024 | Listing removed | $849,990$172/sqft |
Source: | ||
Public tax history
| Year | Property taxes | Tax assessment |
|---|---|---|
| 2024 | $8,043 +84206.9% | $739,400 +3.4% |
| 2023 | $10 +33.4% | $715,400 +178750% |
| 2022 | $7 -2.2% | $400 +33.3% |
Find assessor info on the county website
Neighborhood: 46304
Nearby schools
GreatSchools rating
- 9/10Liberty Intermediate SchoolGrades: 5-6Distance: 2.6 mi
- 1/10Trojan Virtual AcademyGrades: 1-12Distance: 2 mi
- 9/10Chesterton Senior High SchoolGrades: 9-12Distance: 1.6 mi

Get pre-qualified for a loan
At Zillow Home Loans, we can pre-qualify you in as little as 5 minutes with no impact to your credit score.An equal housing lender. NMLS #10287.
Sell for more on Zillow
Get a free Zillow Showcase℠ listing and you could sell for .
$883,100
2% more+ $17,662
With Zillow Showcase(estimated)
$900,762


