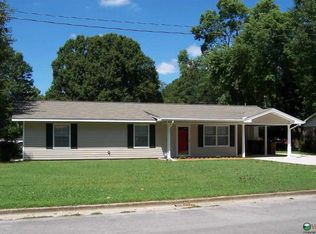Don't let this one get away! You will think its a New Home. 3 bedroom brick home with a complete renovation from top to bottom. New Roof, New flooring, New lighting, Bathrooms have New toilets, Vanities, Tub/Shower, HVAC replaced 2019, New exterior doors, and freshly painted throughout. All of this plus it is located on a quiet culdesac street with no thru traffic to worry about when playing outside. Convenient to schools, shopping & only minutes to I-65 for easy commutes to Huntsville or Birmingham. Come see this Well Maintained, One Family owned home since 1981, First time ever on the market!
This property is off market, which means it's not currently listed for sale or rent on Zillow. This may be different from what's available on other websites or public sources.
