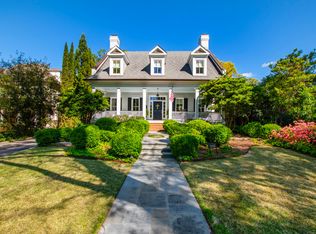Sold for $6,400,000
$6,400,000
2315 Beechridge Rd, Raleigh, NC 27608
5beds
8,385sqft
Single Family Residence, Residential
Built in 2018
1.19 Acres Lot
$6,367,600 Zestimate®
$763/sqft
$7,958 Estimated rent
Home value
$6,367,600
$5.79M - $7.00M
$7,958/mo
Zestimate® history
Loading...
Owner options
Explore your selling options
What's special
Frank Lloyd Wright famously said that “space is the breath of art” and this modernist masterpiece is an architectural work of art. The home is a tapestry of natural light, open living, and comfortable entertaining areas accented by dramatic vaulted ceilings. Every inch of the interior was designed in a way that leaves the occupants feeling relaxed and at ease. Natural light permeates every room of the property making the spaces feel bright and open. Inside you will discover a mosaic of unique natural woods including douglas fir beams, eight-to-ten-inch white oak flooring, cypress, luxurious western red cedar, teak, cocobolo and African padauk accent walls. The canvas is complete with an intriguing mix of contemporary materials such as epoxy coated blackened A-36 steel, reclaimed brick and flooring and nine-foot-high glass windows and doors. The owner, architect and builder meticulously designed and created a stunning sanctuary on an acre plus lot in one of Raleigh’s most desirable legacy neighborhoods.
Zillow last checked: 8 hours ago
Listing updated: October 27, 2025 at 11:31pm
Listed by:
Gilliam Kittrell 919-788-8171,
Hodge & Kittrell Sotheby's Int
Bought with:
Amy Holloway, 253301
Keller Williams Preferred Realty
Source: Doorify MLS,MLS#: 2525219
Facts & features
Interior
Bedrooms & bathrooms
- Bedrooms: 5
- Bathrooms: 7
- Full bathrooms: 5
- 1/2 bathrooms: 2
Heating
- Electric, Forced Air, Heat Pump, Natural Gas
Cooling
- Central Air, Heat Pump, Zoned
Appliances
- Included: Electric Cooktop, Electric Range, Indoor Grill, Refrigerator, Tankless Water Heater, Warming Drawer, Water Purifier
- Laundry: Main Level, Multiple Locations
Features
- Ceiling Fan(s), Entrance Foyer, High Ceilings, Living/Dining Room Combination, Pantry, Master Downstairs, Quartz Counters, Radon Mitigation, Separate Shower, Smart Home, Soaking Tub, Vaulted Ceiling(s), Walk-In Closet(s), Walk-In Shower
- Flooring: Ceramic Tile, Hardwood, Tile
- Windows: Blinds, Insulated Windows, Skylight(s)
- Basement: Concrete, Finished, Interior Entry, Partial
- Number of fireplaces: 4
- Fireplace features: Family Room, Gas, Gas Log, Living Room, Master Bedroom
Interior area
- Total structure area: 8,385
- Total interior livable area: 8,385 sqft
- Finished area above ground: 7,135
- Finished area below ground: 1,250
Property
Parking
- Total spaces: 7
- Parking features: Carport, Concrete, Covered, Detached, Driveway, Garage, Workshop in Garage
- Garage spaces: 4
- Carport spaces: 3
- Covered spaces: 7
Features
- Levels: One and One Half
- Stories: 1
- Patio & porch: Covered, Patio, Porch
- Exterior features: Gas Grill
- Has private pool: Yes
- Pool features: In Ground, Private
- Has view: Yes
Lot
- Size: 1.19 Acres
- Dimensions: 162 x 277 x 231 x 291
- Features: Landscaped
Details
- Parcel number: 1705406595
Construction
Type & style
- Home type: SingleFamily
- Architectural style: Contemporary, Modern
- Property subtype: Single Family Residence, Residential
Materials
- Fiber Cement
Condition
- New construction: No
- Year built: 2018
Utilities & green energy
- Sewer: Public Sewer
- Water: Public
Green energy
- Indoor air quality: Contaminant Control
Community & neighborhood
Location
- Region: Raleigh
- Subdivision: Anderson Heights
HOA & financial
HOA
- Has HOA: No
Price history
| Date | Event | Price |
|---|---|---|
| 11/16/2023 | Sold | $6,400,000-8.6%$763/sqft |
Source: | ||
| 10/18/2023 | Contingent | $7,000,000$835/sqft |
Source: | ||
| 8/4/2023 | Listed for sale | $7,000,000+294.4%$835/sqft |
Source: | ||
| 5/26/2016 | Sold | $1,775,000-9%$212/sqft |
Source: | ||
| 3/30/2016 | Listed for sale | $1,950,000$233/sqft |
Source: Berkshire Hathaway HomeServices Carolinas Realty #2057603 Report a problem | ||
Public tax history
| Year | Property taxes | Tax assessment |
|---|---|---|
| 2025 | $50,122 +0.4% | $5,744,968 |
| 2024 | $49,915 +27.5% | $5,744,968 +60.1% |
| 2023 | $39,143 +7.7% | $3,589,285 |
Find assessor info on the county website
Neighborhood: Five Points
Nearby schools
GreatSchools rating
- 5/10Joyner ElementaryGrades: PK-5Distance: 0.8 mi
- 6/10Oberlin Middle SchoolGrades: 6-8Distance: 0.6 mi
- 7/10Needham Broughton HighGrades: 9-12Distance: 1.5 mi
Schools provided by the listing agent
- Elementary: Wake - Joyner
- Middle: Wake - Oberlin
- High: Wake - Broughton
Source: Doorify MLS. This data may not be complete. We recommend contacting the local school district to confirm school assignments for this home.
Get a cash offer in 3 minutes
Find out how much your home could sell for in as little as 3 minutes with a no-obligation cash offer.
Estimated market value$6,367,600
Get a cash offer in 3 minutes
Find out how much your home could sell for in as little as 3 minutes with a no-obligation cash offer.
Estimated market value
$6,367,600
