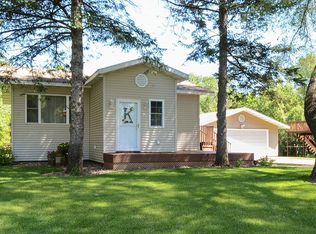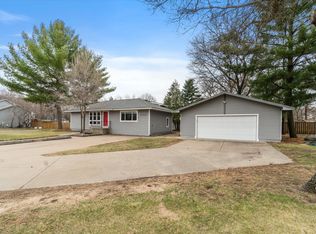Closed
$427,500
2315 131st Ave NW, Coon Rapids, MN 55448
3beds
2,767sqft
Single Family Residence
Built in 1992
0.69 Acres Lot
$427,600 Zestimate®
$154/sqft
$3,033 Estimated rent
Home value
$427,600
$402,000 - $458,000
$3,033/mo
Zestimate® history
Loading...
Owner options
Explore your selling options
What's special
This custom walk-out rambler offers an open-concept design with three bedrooms and numerous upgrades, including Andersen Low-E windows. Set on a ¾-acre lot that backs to 10 acres of wooded city-owned land, the home combines privacy with beautiful natural views. The kitchen features newer stainless steel appliances—range, refrigerator, and dishwasher—solid oak paneled cabinets, and a floating island. A striking 12' x 8' window in the living room overlooks the backyard and woods, complemented by a moveable free-standing electric fireplace. The main-level owner's suite includes a Jacuzzi tub, walk-in shower, and a spacious walk-in closet with built-in shelving. Additional highlights include a four-zone hot water heating system, central air conditioning, and a newer water heater. The attached heated garage measures 22' x 24', comes with an opener and MyQ smartphone hub, and includes a 220-volt outlet and a hose faucet for added convenience. A GAF roof, installed in 2018 by a licensed contractor, completes this well-maintained home.
Zillow last checked: 8 hours ago
Listing updated: December 05, 2025 at 01:17pm
Listed by:
James E Garry 952-994-1912,
Redfin Corporation
Bought with:
Christopher T. Dubose
Move It Real Estate/Lakehomes.com
Source: NorthstarMLS as distributed by MLS GRID,MLS#: 6794032
Facts & features
Interior
Bedrooms & bathrooms
- Bedrooms: 3
- Bathrooms: 3
- Full bathrooms: 1
- 3/4 bathrooms: 1
- 1/2 bathrooms: 1
Bedroom 1
- Level: Main
- Area: 234 Square Feet
- Dimensions: 18x13
Bedroom 2
- Level: Lower
- Area: 156 Square Feet
- Dimensions: 13x12
Bedroom 3
- Level: Lower
- Area: 266 Square Feet
- Dimensions: 14x19
Bathroom
- Level: Main
- Area: 42 Square Feet
- Dimensions: 7x6
Bathroom
- Level: Main
- Area: 120 Square Feet
- Dimensions: 10x12
Bathroom
- Level: Lower
- Area: 80 Square Feet
- Dimensions: 8x10
Kitchen
- Level: Main
- Area: 228 Square Feet
- Dimensions: 19x12
Laundry
- Level: Lower
- Area: 144 Square Feet
- Dimensions: 16x9
Living room
- Level: Main
- Area: 525 Square Feet
- Dimensions: 25x21
Living room
- Level: Lower
- Area: 300 Square Feet
- Dimensions: 20x15
Storage
- Level: Lower
- Area: 162 Square Feet
- Dimensions: 18x9
Heating
- Baseboard, Boiler, Radiant Floor, Radiant, Zoned
Cooling
- Central Air
Appliances
- Included: Cooktop, Dishwasher, Dryer, Exhaust Fan, Gas Water Heater, Range, Refrigerator, Stainless Steel Appliance(s), Washer
Features
- Central Vacuum
- Basement: Finished,Walk-Out Access
- Number of fireplaces: 1
- Fireplace features: Electric, Free Standing, Living Room
Interior area
- Total structure area: 2,767
- Total interior livable area: 2,767 sqft
- Finished area above ground: 1,448
- Finished area below ground: 1,249
Property
Parking
- Total spaces: 2
- Parking features: Attached, Concrete, Electric, Garage Door Opener, Heated Garage, Insulated Garage, Other
- Attached garage spaces: 2
- Has uncovered spaces: Yes
Accessibility
- Accessibility features: Hallways 42"+, Accessible for Hearing-Impairment, Door Lever Handles
Features
- Levels: Four or More Level Split
- Patio & porch: Covered, Front Porch, Patio
- Pool features: None
- Fencing: None
Lot
- Size: 0.69 Acres
- Dimensions: 234 x 128 x 234 x 128
- Features: Property Adjoins Public Land, Many Trees
Details
- Foundation area: 1448
- Parcel number: 033124220093
- Zoning description: Residential-Single Family
Construction
Type & style
- Home type: SingleFamily
- Property subtype: Single Family Residence
Materials
- Cedar, Stucco
- Roof: Age 8 Years or Less,Asphalt,Pitched
Condition
- Age of Property: 33
- New construction: No
- Year built: 1992
Utilities & green energy
- Electric: Circuit Breakers, 200+ Amp Service
- Gas: Electric, Natural Gas
- Sewer: City Sewer/Connected
- Water: City Water/Connected
- Utilities for property: Underground Utilities
Community & neighborhood
Location
- Region: Coon Rapids
HOA & financial
HOA
- Has HOA: No
Other
Other facts
- Road surface type: Paved
Price history
| Date | Event | Price |
|---|---|---|
| 12/5/2025 | Sold | $427,500-1.7%$154/sqft |
Source: | ||
| 11/12/2025 | Pending sale | $435,000$157/sqft |
Source: | ||
| 10/2/2025 | Listed for sale | $435,000+131.5%$157/sqft |
Source: | ||
| 3/13/2001 | Sold | $187,900$68/sqft |
Source: Public Record | ||
Public tax history
| Year | Property taxes | Tax assessment |
|---|---|---|
| 2024 | $3,756 0% | $370,702 +0.7% |
| 2023 | $3,757 +8.2% | $368,131 -2.6% |
| 2022 | $3,473 +1.7% | $377,832 +22.5% |
Find assessor info on the county website
Neighborhood: 55448
Nearby schools
GreatSchools rating
- 4/10Morris Bye Elementary SchoolGrades: K-5Distance: 1.6 mi
- 4/10Coon Rapids Middle SchoolGrades: 6-8Distance: 1.9 mi
- 5/10Coon Rapids Senior High SchoolGrades: 9-12Distance: 1.9 mi
Get a cash offer in 3 minutes
Find out how much your home could sell for in as little as 3 minutes with a no-obligation cash offer.
Estimated market value
$427,600
Get a cash offer in 3 minutes
Find out how much your home could sell for in as little as 3 minutes with a no-obligation cash offer.
Estimated market value
$427,600

