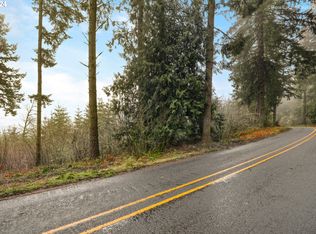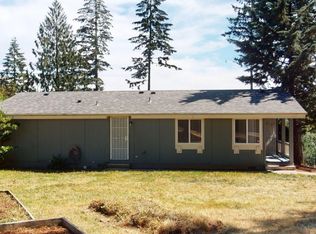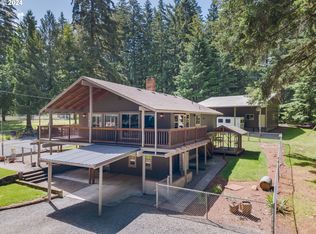One acre with 4bdr. + den (could be 5th bdr.)2 full baths, gas furnace added 2006, fiberglass septic replaced 2012, in 2004 new 30-year roof, updated well with newer shed too. Also newer vinyl windows & trim inside. March 2018 replaced skylight.600' heated room at back third of garage for studio/shop?
This property is off market, which means it's not currently listed for sale or rent on Zillow. This may be different from what's available on other websites or public sources.


