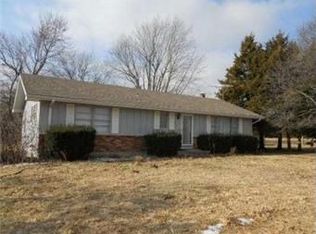MUST SEE THIS HOME INSIDE TO REALIZE THE 3800 SQ FT OPEN FLOOR PLAN. Move In Ready Living Space includes Huge Living Room/Great Room with Dining Room, Full size Kitchen with Eat In Area, Breakfast Bar/Island and updated Stainless Steel appliances. Large Deck plus Patio Area, Full size Laundry room, Library/Office Area, Huge Master Suite w/ Fireplace, Sitting area, Sliding Glass Doors to Private Deck, Full Size Walk-in Closet, Jacuzzi tub, Oversized double head shower, double sink. Brand New HVAC System. Family Entertainment Living in Huge Finished Basement w/ High Ceilings, Wood Stove, Wet Bar, Pool Room/Game Room, built-in storage rm, stubbed for 3rd full bath. Oversized mudroom with workspace, storage and separate entrance. Triple Wide Driveway and Outbuilding connecting Two Pastures. Stop Paying Boarding Fees .. Enjoy your Horses in your own Backyard.
This property is off market, which means it's not currently listed for sale or rent on Zillow. This may be different from what's available on other websites or public sources.
