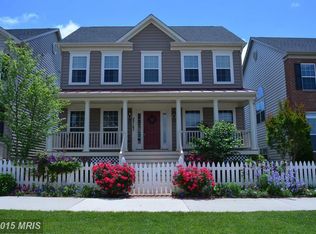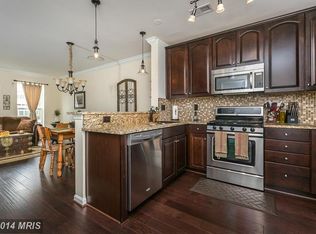Sold for $745,000
$745,000
23141 Newcut Rd, Clarksburg, MD 20871
4beds
3,523sqft
Single Family Residence
Built in 2009
4,124 Square Feet Lot
$762,700 Zestimate®
$211/sqft
$3,786 Estimated rent
Home value
$762,700
$725,000 - $801,000
$3,786/mo
Zestimate® history
Loading...
Owner options
Explore your selling options
What's special
Welcome to your dream home! This stunning move-in ready single-family house offers the perfect blend of style, comfort, and convenience. With 4 bedrooms and 3.5 baths, this recently updated gem boasts fresh paint, brand new appliances, and brand new carpeting on the main and upper levels. As you step inside, you'll be greeted by a traditional floor plan that exudes warmth and elegance. The main level features a spacious living room and a formal dining room, ideal for entertaining guests or enjoying intimate family gatherings. The heart of the home is the expansive family room, seamlessly connected to the eat-in kitchen. This kitchen is a chef's delight, equipped with a breakfast bar, center island, gorgeous granite counters, and a gas range, making meal preparation a breeze. The upper level is a haven of relaxation, with 4 generously sized bedrooms and 2 full baths. The primary suite is a true retreat, offering 2 walk-in closets and a luxurious primary bath complete with double sinks, a soaking tub, and a stall shower. Downstairs, the lower level is fully finished, providing a large recreation room, a versatile bonus room, a full bath, and a utility room that offers ample storage space for all your needs. Outside, the property is beautifully landscaped and features a peaceful backyard porch and patio, perfect for enjoying tranquil moments or hosting outdoor gatherings. You'll also appreciate the convenience of an attached 2-car garage. Located in an amenity-rich community, this home provides access to multiple swimming pools, clubhouses, walking trails, playing fields, and tot-lots, ensuring there's always something to do for every member of the family. Additionally, you'll enjoy the proximity to shopping, restaurants, the scenic Black Hills Regional Park, Prime Outlet malls, and easy access to I270. Don't miss this incredible opportunity to own a truly exceptional home in a prime location. Schedule your showing today and start envisioning your new chapter in this remarkable property!
Zillow last checked: 8 hours ago
Listing updated: August 23, 2023 at 05:39am
Listed by:
Lisa Sabelhaus 240-388-7113,
RE/MAX Town Center,
Co-Listing Agent: Joseph B. Sabelhaus 240-398-1863,
RE/MAX Town Center
Bought with:
Matthew Klokel, 676163
Redfin Corp
Source: Bright MLS,MLS#: MDMC2100014
Facts & features
Interior
Bedrooms & bathrooms
- Bedrooms: 4
- Bathrooms: 4
- Full bathrooms: 3
- 1/2 bathrooms: 1
- Main level bathrooms: 1
Basement
- Area: 1257
Heating
- Forced Air, Natural Gas
Cooling
- Central Air, Electric
Appliances
- Included: Dishwasher, Disposal, Dryer, Refrigerator, Washer, Microwave, Oven/Range - Gas, Stainless Steel Appliance(s), Water Heater, Gas Water Heater
- Laundry: Main Level
Features
- Attic, Breakfast Area, Butlers Pantry, Ceiling Fan(s), Dining Area, Family Room Off Kitchen, Floor Plan - Traditional, Formal/Separate Dining Room, Eat-in Kitchen, Kitchen Island, Kitchen - Table Space, Pantry, Primary Bath(s), Recessed Lighting, Soaking Tub, Bathroom - Stall Shower, Bathroom - Tub Shower, Upgraded Countertops, Walk-In Closet(s), Dry Wall
- Flooring: Hardwood, Carpet, Wood
- Basement: Connecting Stairway,Partial,Finished,Heated,Improved,Interior Entry
- Has fireplace: No
Interior area
- Total structure area: 3,835
- Total interior livable area: 3,523 sqft
- Finished area above ground: 2,578
- Finished area below ground: 945
Property
Parking
- Total spaces: 2
- Parking features: Garage Faces Rear, Garage Door Opener, Inside Entrance, Attached
- Attached garage spaces: 2
Accessibility
- Accessibility features: None
Features
- Levels: Three
- Stories: 3
- Patio & porch: Patio
- Pool features: Community
Lot
- Size: 4,124 sqft
Details
- Additional structures: Above Grade, Below Grade
- Parcel number: 160203599836
- Zoning: PD4
- Special conditions: Standard
Construction
Type & style
- Home type: SingleFamily
- Architectural style: Colonial
- Property subtype: Single Family Residence
Materials
- Frame
- Foundation: Concrete Perimeter
- Roof: Shingle
Condition
- Very Good
- New construction: No
- Year built: 2009
Utilities & green energy
- Sewer: Public Sewer
- Water: Public
- Utilities for property: Cable Available, Electricity Available, Natural Gas Available, Phone Available, Sewer Available, Water Available
Community & neighborhood
Security
- Security features: Smoke Detector(s), Fire Sprinkler System
Location
- Region: Clarksburg
- Subdivision: Arora Hills
HOA & financial
HOA
- Has HOA: Yes
- HOA fee: $95 monthly
- Amenities included: Baseball Field, Basketball Court, Bike Trail, Common Grounds, Jogging Path, Pool, Tennis Court(s), Tot Lots/Playground
- Services included: Common Area Maintenance, Management, Pool(s), Road Maintenance, Snow Removal, Trash
- Association name: ARORA HILLS
Other
Other facts
- Listing agreement: Exclusive Right To Sell
- Ownership: Fee Simple
Price history
| Date | Event | Price |
|---|---|---|
| 8/23/2023 | Sold | $745,000-0.7%$211/sqft |
Source: | ||
| 7/27/2023 | Pending sale | $749,990$213/sqft |
Source: | ||
| 7/20/2023 | Listed for sale | $749,990+41.5%$213/sqft |
Source: | ||
| 6/9/2018 | Listing removed | $2,700$1/sqft |
Source: Noahs' Preferred Properties #1001488356 Report a problem | ||
| 5/17/2018 | Listed for rent | $2,700$1/sqft |
Source: Noahs' Preferred Properties #1001488356 Report a problem | ||
Public tax history
| Year | Property taxes | Tax assessment |
|---|---|---|
| 2025 | $7,605 +3.5% | $674,300 +5.6% |
| 2024 | $7,349 +7% | $638,400 +7.1% |
| 2023 | $6,868 +12.4% | $596,100 +7.6% |
Find assessor info on the county website
Neighborhood: 20871
Nearby schools
GreatSchools rating
- 8/10Cedar Grove Elementary SchoolGrades: PK-5Distance: 1.3 mi
- 8/10Hallie Wells Middle SchoolGrades: 6-8Distance: 0.4 mi
- 8/10Damascus High SchoolGrades: 9-12Distance: 3.8 mi
Schools provided by the listing agent
- Elementary: Cedar Grove
- Middle: Hallie Wells
- High: Damascus
- District: Montgomery County Public Schools
Source: Bright MLS. This data may not be complete. We recommend contacting the local school district to confirm school assignments for this home.

Get pre-qualified for a loan
At Zillow Home Loans, we can pre-qualify you in as little as 5 minutes with no impact to your credit score.An equal housing lender. NMLS #10287.

