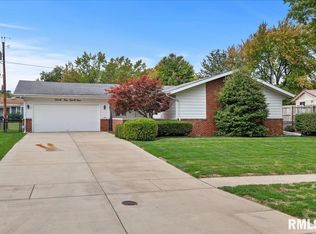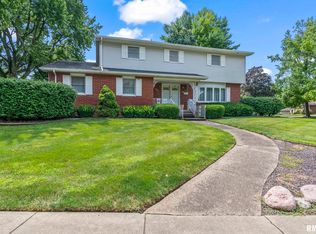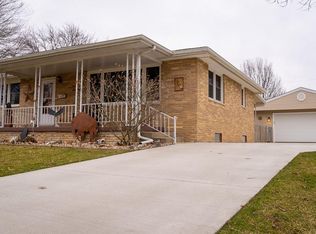Sold for $187,500 on 02/28/25
$187,500
2314 Winnebago Dr, Springfield, IL 62702
4beds
2,411sqft
Single Family Residence, Residential
Built in 1973
-- sqft lot
$194,500 Zestimate®
$78/sqft
$2,173 Estimated rent
Home value
$194,500
$179,000 - $212,000
$2,173/mo
Zestimate® history
Loading...
Owner options
Explore your selling options
What's special
Large Tri-Level home with a basement. 4 Bedrooms 3 full baths. New metal roof 2019 and gutters 2018. Woods Basement System Installed. Primary bathroom is studded in but not finished, gas fireplace in Primary bedroom needs hooked up. 12 X 28 patio area plus a deck and in ground pool (pool needs new liner). Located on a large corner lot with an attached 2 car garage. Full finished basement Property selling in "as is" condition. Water Heater 2024
Zillow last checked: 8 hours ago
Listing updated: March 05, 2025 at 12:01pm
Listed by:
Jan L Brewer Mobl:217-652-1210,
RE/MAX Professionals
Bought with:
James J Skeeters, 475097981
Keller Williams Capital
Source: RMLS Alliance,MLS#: CA1033986 Originating MLS: Capital Area Association of Realtors
Originating MLS: Capital Area Association of Realtors

Facts & features
Interior
Bedrooms & bathrooms
- Bedrooms: 4
- Bathrooms: 3
- Full bathrooms: 3
Bedroom 1
- Level: Upper
- Dimensions: 14ft 9in x 11ft 0in
Bedroom 2
- Level: Upper
- Dimensions: 11ft 0in x 9ft 5in
Bedroom 3
- Level: Upper
- Dimensions: 11ft 0in x 11ft 1in
Bedroom 4
- Level: Lower
- Dimensions: 13ft 2in x 20ft 9in
Other
- Level: Main
- Dimensions: 10ft 5in x 11ft 9in
Other
- Level: Basement
- Dimensions: 10ft 4in x 10ft 3in
Other
- Area: 574
Additional room
- Description: Office/Den
- Level: Basement
- Dimensions: 10ft 4in x 10ft 3in
Family room
- Level: Basement
- Dimensions: 23ft 2in x 12ft 1in
Kitchen
- Level: Main
- Dimensions: 12ft 11in x 11ft 5in
Laundry
- Level: Basement
- Dimensions: 12ft 6in x 10ft 3in
Living room
- Level: Main
- Dimensions: 20ft 5in x 12ft 6in
Lower level
- Area: 554
Main level
- Area: 618
Upper level
- Area: 665
Heating
- Forced Air
Cooling
- Central Air
Appliances
- Included: Dishwasher, Disposal, Microwave, Range, Refrigerator
Features
- Basement: Finished,Full
- Number of fireplaces: 1
- Fireplace features: Gas Log, Master Bedroom
Interior area
- Total structure area: 1,837
- Total interior livable area: 2,411 sqft
Property
Parking
- Total spaces: 2
- Parking features: Attached
- Attached garage spaces: 2
- Details: Number Of Garage Remotes: 0
Features
- Patio & porch: Deck, Patio
- Pool features: In Ground
Lot
- Features: Corner Lot, Level
Details
- Parcel number: 14140454013
Construction
Type & style
- Home type: SingleFamily
- Property subtype: Single Family Residence, Residential
Materials
- Vinyl Siding
- Roof: Metal
Condition
- New construction: No
- Year built: 1973
Utilities & green energy
- Sewer: Public Sewer
- Water: Public
- Utilities for property: Cable Available
Community & neighborhood
Location
- Region: Springfield
- Subdivision: Indian Hills
Other
Other facts
- Road surface type: Paved
Price history
| Date | Event | Price |
|---|---|---|
| 2/28/2025 | Sold | $187,500-6.3%$78/sqft |
Source: | ||
| 2/3/2025 | Pending sale | $200,000$83/sqft |
Source: | ||
| 1/21/2025 | Listed for sale | $200,000+29%$83/sqft |
Source: | ||
| 8/14/2006 | Sold | $155,000$64/sqft |
Source: Public Record | ||
Public tax history
| Year | Property taxes | Tax assessment |
|---|---|---|
| 2024 | $5,677 +4.9% | $73,585 +9.5% |
| 2023 | $5,412 +4.6% | $67,213 +5.4% |
| 2022 | $5,176 +3.8% | $63,757 +3.9% |
Find assessor info on the county website
Neighborhood: Indian Hills
Nearby schools
GreatSchools rating
- 2/10Fairview Elementary SchoolGrades: K-5Distance: 0.8 mi
- 1/10Washington Middle SchoolGrades: 6-8Distance: 2.6 mi
- 1/10Lanphier High SchoolGrades: 9-12Distance: 1.5 mi

Get pre-qualified for a loan
At Zillow Home Loans, we can pre-qualify you in as little as 5 minutes with no impact to your credit score.An equal housing lender. NMLS #10287.


